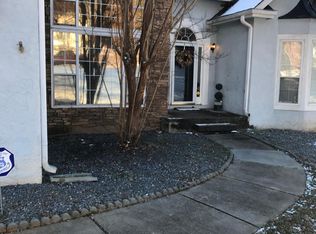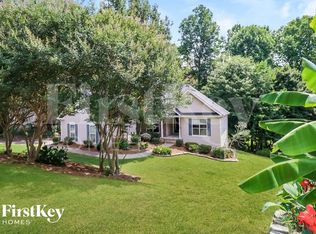Their loss your clients gain!! FHA appraisal done! RENOVATED!!! Beautiful two sty home. New interior paint, New carpet, Granite countertops, Stainless appliances - Range, Microwave and dishwasher(installed prior to closing)! Large great room w/ Fireplace, , Gorgeous deck, 2 car garage. Enjoy the privacy and tranquility with the conveniences of Walden Subdivision, Stockbridge, McDononough and Atlanta close by - Super easy access to highways!! This home has something to fit the entire family!
This property is off market, which means it's not currently listed for sale or rent on Zillow. This may be different from what's available on other websites or public sources.

