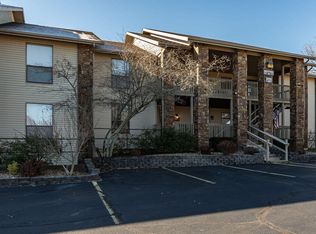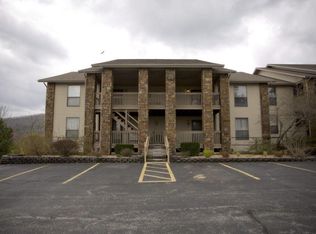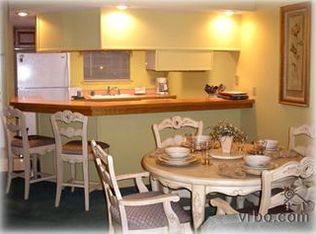Sold on 09/15/23
Price Unknown
112 Overlook Dr APT 3, Branson, MO 65616
2beds
1,164sqft
Condo/Townhome
Built in 1989
-- sqft lot
$243,300 Zestimate®
$--/sqft
$1,250 Estimated rent
Home value
$243,300
$231,000 - $255,000
$1,250/mo
Zestimate® history
Loading...
Owner options
Explore your selling options
What's special
Welcome to the beautiful golf community of Pointe Royale. Located in the middle of Branson, Missouri, Pointe Royale has everything you could ask for in a full-time residence, vacation home or investment property, and this condo could be all three. Once you pull through the guarded gate you will notice the beauty of the Pointe. From the manicured golf course to the beautiful lakeside playgrounds and entertaining spaces, Pointe Royale has it all. Amenities include a clubhouse fully equipped with a workout room, men's and women's locker rooms, indoor and outdoor pools and hot tubs, putting green and a pro shop. There are also children's play areas, a small dog park, and you can even fish right from the lakeside. This specific condo has a winter view of the lake and Table Rock Dam. Sitting high on the bluff you get the benefit of the view and you don't have to worry about flood insurance. You're also almost directly across the street from the clubhouse so you can quickly walk to everything the community has to offer. The condo comes fully furnished with everything you need and has a cozy wood burning fireplace. Remember to take the virtual tour to see every detail and call for a private showing today.
Facts & features
Interior
Bedrooms & bathrooms
- Bedrooms: 2
- Bathrooms: 2
- Full bathrooms: 2
Heating
- Forced air, Electric
Appliances
- Included: Dishwasher, Microwave, Refrigerator
Features
- Flooring: Tile, Carpet
- Has fireplace: Yes
- Fireplace features: Wood Burning
Interior area
- Total interior livable area: 1,164 sqft
- Finished area below ground: 0.00
Property
Features
- Has view: Yes
- View description: Water
- Has water view: Yes
- Water view: Water
- Body of water: Lake Taneycomo
- Frontage type: Waterfront
Lot
- Features: Water View, Water Front
Details
- Parcel number: 186023002002037003
Construction
Type & style
- Home type: Condo
- Property subtype: Condo/Townhome
Condition
- Year built: 1989
Utilities & green energy
- Sewer: Public Sewer
- Water: City Water
Community & neighborhood
Security
- Security features: Gated Community
Location
- Region: Branson
HOA & financial
HOA
- Has HOA: Yes
- HOA fee: $121 monthly
- Amenities included: Exercise Room, Gated, Clubhouse, Pool, Tennis Court(s), Trash, Common Area Maintenance, Trail(s), Snow Removal, lawn, Maintenance Structure, Building Insurance, Children's Play Area
- Services included: Snow Removal, Trash, Maintenance Structure, Building Insurance
Other
Other facts
- Sewer: Public Sewer
- Flooring: Carpet, Tile
- Appliances: Dishwasher, Refrigerator, Microwave, Cooktop-Electric
- AssociationYN: true
- FireplaceYN: true
- Heating: Electric, Wood, Central, Fireplace(s)
- HeatingYN: true
- CoolingYN: true
- FireplaceFeatures: Wood Burning
- CommunityFeatures: Playground, Pool, Tennis Court(s), Exercise Room, Clubhouse, Gated, Walking/Bike Trails, Lawn, Common Area Maintenance
- AssociationFeeIncludes: Snow Removal, Trash, Maintenance Structure, Building Insurance
- LotFeatures: Water View, Water Front
- CoveredSpaces: 0
- PublicSurveySection: 23
- BelowGradeFinishedArea: 0.00
- FrontageType: Waterfront
- SecurityFeatures: Gated Community
- AssociationAmenities: Exercise Room, Gated, Clubhouse, Pool, Tennis Court(s), Trash, Common Area Maintenance, Trail(s), Snow Removal, lawn, Maintenance Structure, Building Insurance, Children's Play Area
- Cooling: Ceiling Fan(s), Electric
- WaterSource: City Water
- PublicSurveyTownship: 22
- CurrentUse: Condo/Townhome
- PropertySubType: Condo/Townhome
- StructureType: Condo/Townhome
- WaterBodyName: Lake Taneycomo
- MlsStatus: Pending
Price history
| Date | Event | Price |
|---|---|---|
| 9/15/2023 | Sold | -- |
Source: Agent Provided | ||
| 10/21/2022 | Sold | -- |
Source: Agent Provided | ||
| 12/14/2015 | Listing removed | $50,000$43/sqft |
Source: Gerken & Associates, Inc. #60027607 | ||
| 10/28/2015 | Pending sale | $50,000$43/sqft |
Source: Gerken & Associates, Inc. #60027607 | ||
| 10/21/2015 | Price change | $50,000-9.1%$43/sqft |
Source: Gerken & Associates, Inc. #60027607 | ||
Public tax history
| Year | Property taxes | Tax assessment |
|---|---|---|
| 2024 | $1,770 0% | $32,210 |
| 2023 | $1,771 +103.2% | $32,210 +92.2% |
| 2022 | $871 +43.2% | $16,760 +42.3% |
Find assessor info on the county website
Neighborhood: 65616
Nearby schools
GreatSchools rating
- NABranson Primary SchoolGrades: PK-KDistance: 4.8 mi
- 3/10Branson Jr. High SchoolGrades: 7-8Distance: 6.1 mi
- 7/10Branson High SchoolGrades: 9-12Distance: 7.6 mi
Schools provided by the listing agent
- Elementary: Branson Buchanan
- Middle: Branson
- High: Branson
Source: The MLS. This data may not be complete. We recommend contacting the local school district to confirm school assignments for this home.


