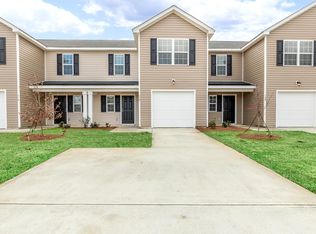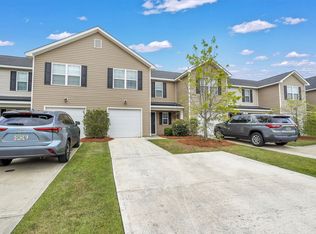By Lamar Smith Homes. Available for immediate occupancy!! This gorgeous new construction townhome features 1415 sq. ft. of living space with luxury plank vinyl flooring, blinds and attached garage. Residents here can enjoy resort style amenities including: pool, clubhouse, play ground, tennis courts, fitness facility! Packed with amenities and included yard maintenance, these brand new, three bedroom/two and half bath-pet friendly townhomes are close to dining and shopping, yet tucked away in the heart of the Savannah Highlands community.
This property is off market, which means it's not currently listed for sale or rent on Zillow. This may be different from what's available on other websites or public sources.


