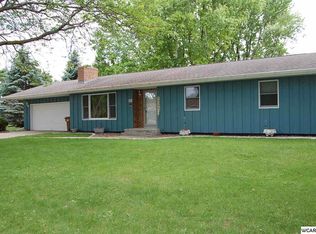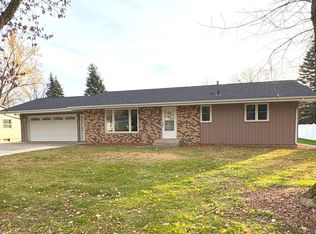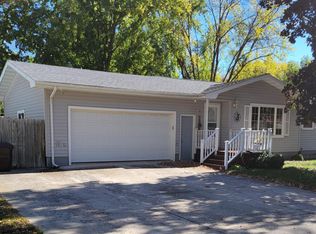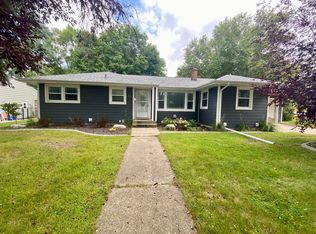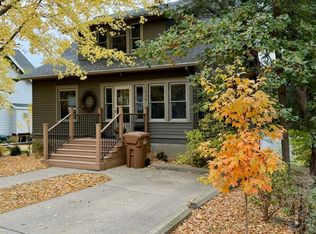Welcome to your new home on Orchard Circle! This one-story ranch style home has a rustic meets modern exterior with a humbling relaxing, functional interior. Starting with the living room, it is a spacious soothing part of the home with a beautiful large stone embodied wood fireplace that elevates the space. It is open to the dining area that has a patio door leading to the deck. The kitchen has an updated appearance with newer matching stainless-steel appliances, ample cabinets, and warm comfort that invites you in. The upper level continues with three bedrooms and the large updated full bathroom. The lower level has a family room, two non-conforming bedrooms, a ¾ bathroom and a large laundry/utility area that also offers great storage space. With over 2200 of finished living space, there is an abundance of room for entertaining, or relaxing. This great home is located just blocks from middle and high school, various churches, and new VA facility. The home’s modern finishes from flooring, paint, lighting and doors make this home a move it ready marvel. A brand-new central air unit was also, just installed. The attached 2-car garage is insulated and heated, plus there is extra concrete drive parking for those newer drivers or extra outdoor toys. The backyard provides a private, tranquil space to grill and chill this summer. Call for a showing today!
Active
Price cut: $8K (11/12)
$259,000
112 Orchard Cir, Montevideo, MN 56265
3beds
2,456sqft
Est.:
Single Family Residence
Built in 1976
10,454.4 Square Feet Lot
$-- Zestimate®
$105/sqft
$-- HOA
What's special
Three bedroomsNewer matching stainless-steel appliancesAmple cabinetsFamily roomTwo non-conforming bedrooms
- 175 days |
- 237 |
- 9 |
Likely to sell faster than
Zillow last checked: 8 hours ago
Listing updated: December 04, 2025 at 06:19pm
Listed by:
Joleen Marczak 507-829-5675,
Weichert REALTORS Tower Properties,
Cynthia Walter 320-295-8586
Source: NorthstarMLS as distributed by MLS GRID,MLS#: 6741154
Tour with a local agent
Facts & features
Interior
Bedrooms & bathrooms
- Bedrooms: 3
- Bathrooms: 2
- Full bathrooms: 1
- 3/4 bathrooms: 1
Rooms
- Room types: Living Room, Dining Room, Family Room, Kitchen, Bedroom 1, Bedroom 2, Bedroom 3, Bedroom 4, Bathroom, Bedroom 5, Walk In Closet, Laundry
Bedroom 1
- Level: Main
- Area: 100 Square Feet
- Dimensions: 8x12.5
Bedroom 2
- Level: Main
- Area: 115 Square Feet
- Dimensions: 10x11.5
Bedroom 3
- Level: Main
- Area: 157.55 Square Feet
- Dimensions: 11.5x13.7
Bedroom 4
- Level: Basement
- Area: 142.03 Square Feet
- Dimensions: 10.76x13.2
Bedroom 5
- Level: Basement
- Area: 110 Square Feet
- Dimensions: 10x11
Bathroom
- Level: Main
- Area: 92.8 Square Feet
- Dimensions: 8x11.6
Bathroom
- Level: Basement
- Area: 40.85 Square Feet
- Dimensions: 4.3x9.5
Dining room
- Level: Main
- Area: 115 Square Feet
- Dimensions: 10x11.5
Family room
- Level: Basement
- Area: 352 Square Feet
- Dimensions: 11x32
Kitchen
- Level: Main
- Area: 16.5 Square Feet
- Dimensions: 11x1.5
Laundry
- Level: Basement
- Area: 288.6 Square Feet
- Dimensions: 11.1x26
Living room
- Level: Main
- Area: 253 Square Feet
- Dimensions: 11.5x22
Walk in closet
- Level: Basement
- Area: 44.4 Square Feet
- Dimensions: 6x7.4
Heating
- Baseboard, Fireplace(s)
Cooling
- Central Air
Appliances
- Included: Dishwasher, Dryer, Electric Water Heater, Range, Refrigerator, Washer, Water Softener Owned
Features
- Basement: Block,Daylight,Full,Storage Space,Sump Pump,Tile Shower
- Number of fireplaces: 1
- Fireplace features: Decorative, Stone, Wood Burning
Interior area
- Total structure area: 2,456
- Total interior livable area: 2,456 sqft
- Finished area above ground: 1,228
- Finished area below ground: 940
Property
Parking
- Total spaces: 4
- Parking features: Attached, Concrete, Garage Door Opener, Heated Garage, Insulated Garage
- Attached garage spaces: 2
- Uncovered spaces: 2
- Details: Garage Dimensions (22x22), Garage Door Height (7), Garage Door Width (16)
Accessibility
- Accessibility features: None
Features
- Levels: One
- Stories: 1
- Patio & porch: Deck, Patio
- Pool features: None
- Fencing: None
Lot
- Size: 10,454.4 Square Feet
- Dimensions: 131 x 205 x 155
- Features: Irregular Lot, Wooded
Details
- Foundation area: 1488
- Parcel number: 702450220
- Zoning description: Residential-Single Family
Construction
Type & style
- Home type: SingleFamily
- Property subtype: Single Family Residence
Materials
- Brick/Stone, Vinyl Siding, Wood Siding, Frame
- Roof: Age 8 Years or Less,Asphalt
Condition
- Age of Property: 49
- New construction: No
- Year built: 1976
Utilities & green energy
- Electric: Circuit Breakers
- Gas: Electric, Wood
- Sewer: City Sewer/Connected
- Water: City Water/Connected
Community & HOA
Community
- Subdivision: Kuhlmann & Smith 3rd Add
HOA
- Has HOA: No
Location
- Region: Montevideo
Financial & listing details
- Price per square foot: $105/sqft
- Tax assessed value: $219,200
- Annual tax amount: $3,180
- Date on market: 6/18/2025
- Cumulative days on market: 174 days
- Road surface type: Paved
Estimated market value
Not available
Estimated sales range
Not available
Not available
Price history
Price history
| Date | Event | Price |
|---|---|---|
| 11/12/2025 | Price change | $259,000-3%$105/sqft |
Source: | ||
| 9/14/2025 | Price change | $267,000-1.8%$109/sqft |
Source: | ||
| 7/29/2025 | Price change | $271,900-1.1%$111/sqft |
Source: | ||
| 6/18/2025 | Listed for sale | $274,900+18%$112/sqft |
Source: | ||
| 5/4/2021 | Sold | $233,000-2.5%$95/sqft |
Source: | ||
Public tax history
Public tax history
| Year | Property taxes | Tax assessment |
|---|---|---|
| 2024 | $3,104 +6% | $219,200 |
| 2023 | $2,928 +4.8% | $219,200 +15.2% |
| 2022 | $2,794 +5.4% | $190,300 +18% |
Find assessor info on the county website
BuyAbility℠ payment
Est. payment
$1,585/mo
Principal & interest
$1270
Property taxes
$224
Home insurance
$91
Climate risks
Neighborhood: 56265
Nearby schools
GreatSchools rating
- 7/10Maria Sanford Elementary SchoolGrades: 3-4Distance: 0.3 mi
- 5/10Montevideo Middle SchoolGrades: 5-8Distance: 0.5 mi
- 7/10Montevideo Senior High SchoolGrades: 9-12Distance: 0.5 mi
- Loading
- Loading
