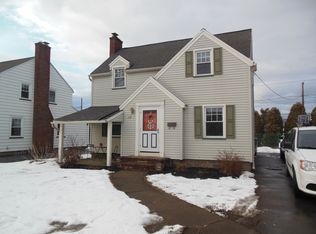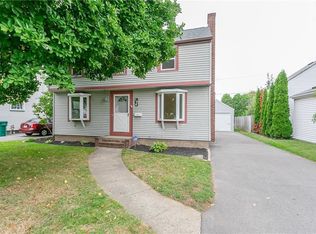Closed
$200,000
112 Oneta Rd, Rochester, NY 14617
4beds
1,513sqft
Single Family Residence
Built in 1942
4,791.6 Square Feet Lot
$211,500 Zestimate®
$132/sqft
$2,449 Estimated rent
Home value
$211,500
$199,000 - $226,000
$2,449/mo
Zestimate® history
Loading...
Owner options
Explore your selling options
What's special
Home for the Holidays! This center-entrance colonial has tons of updates new just for you! Eat-in kitchen has new sleek and modern cabinets with neutral countertops and luxury vinyl flooring. First floor powder room also has brand new fixtures and flooring. Formal living room with gas fireplace. Cozy, knotty-pine den or office with double closet could be first floor bedroom. Beautifully refinished hardwood floors (2022) throughout the house. Full bathroom was completely renovated in 2016. Aluminum siding, thermal replacement windows, appliances included, double wide driveway. Tear-off roof on house and garage 2020. Great walking neighborhood close to schools, restaurants & shopping. Quick closing possible. Delayed negotiations until Monday, December 16, 2024 at 12pm.
Zillow last checked: 8 hours ago
Listing updated: January 29, 2025 at 07:59am
Listed by:
Erica C. Walther Schlaefer 585-455-1092,
Keller Williams Realty Greater Rochester
Bought with:
Evelyn Garcia, 10401289714
Howard Hanna
Source: NYSAMLSs,MLS#: R1580693 Originating MLS: Rochester
Originating MLS: Rochester
Facts & features
Interior
Bedrooms & bathrooms
- Bedrooms: 4
- Bathrooms: 2
- Full bathrooms: 1
- 1/2 bathrooms: 1
- Main level bathrooms: 1
- Main level bedrooms: 1
Heating
- Gas, Forced Air
Appliances
- Included: Dryer, Dishwasher, Gas Oven, Gas Range, Gas Water Heater, Refrigerator, Washer
- Laundry: In Basement
Features
- Cedar Closet(s), Ceiling Fan(s), Den, Separate/Formal Dining Room, Eat-in Kitchen, Separate/Formal Living Room, Home Office, Natural Woodwork, Programmable Thermostat
- Flooring: Hardwood, Luxury Vinyl, Varies
- Windows: Thermal Windows
- Basement: Full
- Number of fireplaces: 1
Interior area
- Total structure area: 1,513
- Total interior livable area: 1,513 sqft
Property
Parking
- Total spaces: 1
- Parking features: Detached, Garage, Driveway
- Garage spaces: 1
Features
- Levels: Two
- Stories: 2
- Exterior features: Blacktop Driveway, Fence
- Fencing: Partial
Lot
- Size: 4,791 sqft
- Dimensions: 49 x 100
- Features: Near Public Transit, Rectangular, Rectangular Lot, Residential Lot
Details
- Parcel number: 2634000761100001088000
- Special conditions: Standard
Construction
Type & style
- Home type: SingleFamily
- Architectural style: Colonial
- Property subtype: Single Family Residence
Materials
- Aluminum Siding, Steel Siding, Copper Plumbing
- Foundation: Block
- Roof: Asphalt
Condition
- Resale
- Year built: 1942
Utilities & green energy
- Electric: Circuit Breakers
- Sewer: Connected
- Water: Connected, Public
- Utilities for property: Cable Available, High Speed Internet Available, Sewer Connected, Water Connected
Community & neighborhood
Location
- Region: Rochester
- Subdivision: Rainsford Park Amd Map 02
Other
Other facts
- Listing terms: Cash,Conventional,FHA,VA Loan
Price history
| Date | Event | Price |
|---|---|---|
| 1/27/2025 | Sold | $200,000+5.3%$132/sqft |
Source: | ||
| 12/18/2024 | Pending sale | $189,900$126/sqft |
Source: | ||
| 12/17/2024 | Contingent | $189,900$126/sqft |
Source: | ||
| 12/10/2024 | Listed for sale | $189,900+65.1%$126/sqft |
Source: | ||
| 5/12/2006 | Sold | $115,000+37.7%$76/sqft |
Source: Public Record Report a problem | ||
Public tax history
| Year | Property taxes | Tax assessment |
|---|---|---|
| 2024 | -- | $180,000 |
| 2023 | -- | $180,000 +45.3% |
| 2022 | -- | $123,900 |
Find assessor info on the county website
Neighborhood: 14617
Nearby schools
GreatSchools rating
- 9/10Briarwood SchoolGrades: K-3Distance: 0.3 mi
- 6/10Dake Junior High SchoolGrades: 7-8Distance: 0.3 mi
- 8/10Irondequoit High SchoolGrades: 9-12Distance: 0.2 mi
Schools provided by the listing agent
- Elementary: Briarwood
- Middle: Rogers Middle
- High: Irondequoit High
- District: West Irondequoit
Source: NYSAMLSs. This data may not be complete. We recommend contacting the local school district to confirm school assignments for this home.

