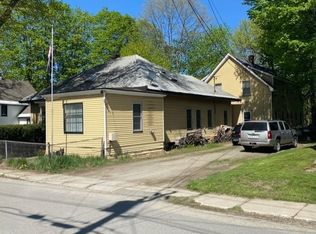Completely move-in ready, beautiful well-maintained 1920's New England Style Cape featuring 3 bedrooms and 2 baths. Situated on nearly 2/10th of an acre, this home features a lovely front porch and back deck as well as a large 1-car garage and a full unfinished walk-out basement. It is a short distance to the Edgar May Health and Recreation Center as well as Freedom Park. This home was fully renovated in 2010 and has had many updates since then including a new roof in 2011, new front door and basement door, new sliding doors in the dining room, new kitchen floor, and new kitchen range. Two small propane heaters added that can work without electricity in case of emergency. Master bedroom suite is the entire upstairs and includes a newer bathroom.All bedrooms have adequate closet space. Newer tilt-in windows on the first floor. Living room and dining room/sun room have beautiful natural light and freshly refinished hardwood floors. Open concept living/kitchen. Very well maintained. Home is very structurally sound. So many great features! All appliances stay and are 5 years old or newer. This home could be rented out for $1,100-1,300/mo or it would make a fantastic first home for someone! We want to move this fast and are willing to negotiate with you and to fast forward the process.House is very centrally located. It is about 5 minutes to 191 and is only a minute's drive into the center of Springfield. 25 minutes to Claremont, 15 minutes to Chester, Ascutney, and Bellows Falls, and 10 minutes to Charlestown, NH.
This property is off market, which means it's not currently listed for sale or rent on Zillow. This may be different from what's available on other websites or public sources.

