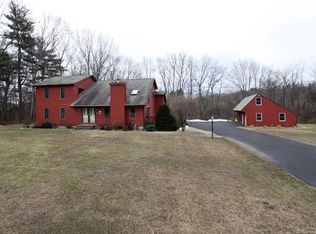This convniently located Cape style home features a great in-law unit or income producing unit. The main home has been mostly updated from 2006 to today. Walking in the front door you will be pleasantly surprised by the vaulted foyer with exposed beams and views of the large center brick fireplace and the open living room. The spacious living room with wood floors even has a drop down projector screens for the ultimate in movie or football viewing! The renovated kitchen features fresh white cabinets, granite counters, and a clean white backsplash along with matching appliances and a wall oven. There is a dining area just off the kitchen that is generous in size and open to the living area also. You will also find a semi-private office or den on the first floor and a full bathroom. Upstairs- the master suite has a full bathroom with recent renovations, walk-in closet & built-ins along with two additional bedrooms with great character. There is a 1 car garage attached to the main home and grounds to die for. The back patio is private under the pergola and features a propane fire-pit & water fountain. The in-law with separate entrance has a nice open first floor plan (living/dining/kitchen) with cosmetic updates along with a full bathroom with laundry. Upstairs, there are two good sized bedrooms. Home has a new septic as of 2015, a <10 yr. old well, easy maintenance vinyl siding and much more! Home has ample parking with a U-shaped front drive & private parking in the back.
This property is off market, which means it's not currently listed for sale or rent on Zillow. This may be different from what's available on other websites or public sources.

