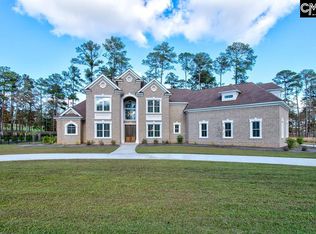Immaculate Custom built home located in the gated community the Pointe. Situated beautifully on 1.18 acres fully landscaped with irrigation. Upon your arrival on the grand circular driveway enter this stately property to heavy molding and hardwoods throughout most of the main floor. The Main floor has a spacious office/ study and a formal dining room. The oversized Master on the Main has hardwood floors high ceilings with a grand master bath with walk in closet with custom shelving. The kitchen has granite countertops with a gas cook top and a double oven with a pot filler. There are 2 additional bedrooms on the Main floor both with large closets sharing a jack and jill bath between. Upstairs there is a large media room and a full bedroom and bath. The outside has a screened porch that leads to enormous backyard.
This property is off market, which means it's not currently listed for sale or rent on Zillow. This may be different from what's available on other websites or public sources.
