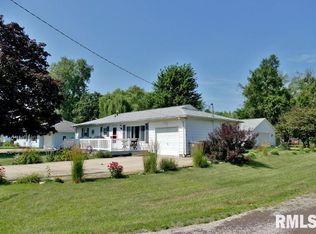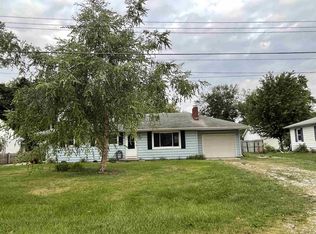Fantastic 3 BR, 1.5 bath ranch located at the end of quiet street in Washington totally updated and ready for you to move into! Beautiful new vinyl plank flooring throughout updated kitchen showcasing charming exposed faux brick, chalkboard wall and new SS appliances, countertops & sink. New carpet in spacious living room w/ large picture window and all 3 main floor bedrooms. Wonderful sunroom off kitchen makes a great place to relax or entertain family & friends. Beautifully updated hall bath with 1/2 bath off master. Convenient main floor laundry. 1 car attached garage plus bonus detached garage- store a boat, small RV, storage or have your own workshop! Come take a look today! Other updates include: New HVAC, water heater and garage door.
This property is off market, which means it's not currently listed for sale or rent on Zillow. This may be different from what's available on other websites or public sources.

