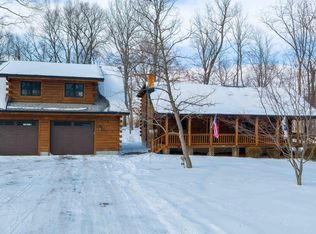Location, location, location! Welcome home to this unique 3 bed, 2 bath rancher on over 1 acre with an in-ground pool backing up to farmland. Detached oversized two car garage with workbench. Relax or entertain in the huge family/game room with vaulted ceilings and propane gas fireplace, or outside on the multiple decks and spacious lawn. Forced air propane heat and central air. Quiet, idyllic setting. Schedule your showing today!
This property is off market, which means it's not currently listed for sale or rent on Zillow. This may be different from what's available on other websites or public sources.
