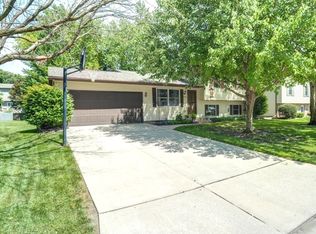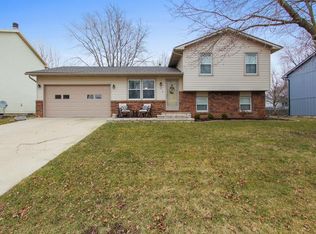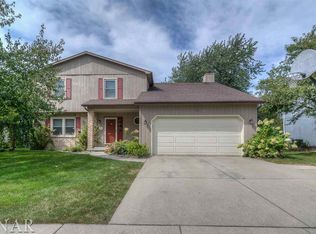Closed
$212,000
112 Nottingham Chase, Normal, IL 61761
3beds
1,710sqft
Single Family Residence
Built in 1985
7,840.8 Square Feet Lot
$232,800 Zestimate®
$124/sqft
$1,946 Estimated rent
Home value
$232,800
$221,000 - $244,000
$1,946/mo
Zestimate® history
Loading...
Owner options
Explore your selling options
What's special
This adorable, move-in ready home is full of recent updates and ready for new owners! Located in a quiet neighborhood just minutes from ISU campus and beautiful uptown Normal, 112 Nottingham Chase offers a refreshed main floor plan with completely open concept living room/dining room/kitchen combo, full hall bath with heated natural stone floor, and three generous bedrooms. The lower level features a spacious secondary living/rec room with cozy fireplace, second full bath, laundry/utility room, plenty of storage and access to the 2-car garage. Sliding doors in the dining area lead to the second story deck and large, fully fenced backyard. If you're seeking an easy move with plenty of space both indoors and out, then look no further - this is the home for you!
Zillow last checked: 8 hours ago
Listing updated: October 18, 2023 at 03:51pm
Listing courtesy of:
Erin Burns 309-840-7692,
Keller Williams Revolution
Bought with:
Roxanne Hartrich
RE/MAX Choice
Source: MRED as distributed by MLS GRID,MLS#: 11865228
Facts & features
Interior
Bedrooms & bathrooms
- Bedrooms: 3
- Bathrooms: 2
- Full bathrooms: 2
Primary bedroom
- Features: Flooring (Carpet)
- Level: Main
- Area: 154 Square Feet
- Dimensions: 11X14
Bedroom 2
- Features: Flooring (Carpet)
- Level: Main
- Area: 117 Square Feet
- Dimensions: 9X13
Bedroom 3
- Features: Flooring (Carpet)
- Level: Main
- Area: 99 Square Feet
- Dimensions: 9X11
Dining room
- Dimensions: COMBO
Family room
- Features: Flooring (Vinyl)
- Level: Lower
- Area: 308 Square Feet
- Dimensions: 14X22
Kitchen
- Features: Kitchen (Eating Area-Table Space), Flooring (Vinyl), Window Treatments (All)
- Level: Main
- Area: 143 Square Feet
- Dimensions: 11X13
Laundry
- Level: Lower
- Area: 40 Square Feet
- Dimensions: 5X8
Living room
- Features: Flooring (Vinyl)
- Level: Main
- Area: 195 Square Feet
- Dimensions: 13X15
Heating
- Forced Air, Natural Gas
Cooling
- Central Air
Appliances
- Included: Range, Microwave, Dishwasher, Refrigerator, Washer, Dryer
Features
- 1st Floor Full Bath
- Basement: Finished,Partial
- Number of fireplaces: 1
- Fireplace features: Electric, Basement
Interior area
- Total structure area: 1,710
- Total interior livable area: 1,710 sqft
Property
Parking
- Total spaces: 2
- Parking features: Concrete, Garage Door Opener, On Site, Garage Owned, Attached, Garage
- Attached garage spaces: 2
- Has uncovered spaces: Yes
Accessibility
- Accessibility features: No Disability Access
Features
- Levels: Bi-Level
- Patio & porch: Deck
- Fencing: Fenced
Lot
- Size: 7,840 sqft
- Dimensions: 72X109
- Features: Mature Trees
Details
- Additional structures: Shed(s)
- Parcel number: 1429406007
- Special conditions: None
Construction
Type & style
- Home type: SingleFamily
- Architectural style: Bi-Level
- Property subtype: Single Family Residence
Materials
- Wood Siding
- Foundation: Block
- Roof: Asphalt
Condition
- New construction: No
- Year built: 1985
- Major remodel year: 2020
Utilities & green energy
- Sewer: Public Sewer
- Water: Public
Community & neighborhood
Location
- Region: Normal
- Subdivision: Not Applicable
Other
Other facts
- Listing terms: FHA
- Ownership: Fee Simple
Price history
| Date | Event | Price |
|---|---|---|
| 10/18/2023 | Sold | $212,000$124/sqft |
Source: | ||
| 9/16/2023 | Contingent | $212,000$124/sqft |
Source: | ||
| 9/7/2023 | Price change | $212,000-2.5%$124/sqft |
Source: | ||
| 8/24/2023 | Listed for sale | $217,500+50%$127/sqft |
Source: | ||
| 1/20/2023 | Listing removed | -- |
Source: Zillow Rentals Report a problem | ||
Public tax history
| Year | Property taxes | Tax assessment |
|---|---|---|
| 2024 | $4,689 -4% | $63,749 +11.7% |
| 2023 | $4,885 +5.5% | $57,082 +10.7% |
| 2022 | $4,632 +3.5% | $51,569 +6% |
Find assessor info on the county website
Neighborhood: 61761
Nearby schools
GreatSchools rating
- 5/10Oakdale Elementary SchoolGrades: K-5Distance: 0.4 mi
- 5/10Kingsley Jr High SchoolGrades: 6-8Distance: 0.7 mi
- 7/10Normal Community West High SchoolGrades: 9-12Distance: 1.4 mi
Schools provided by the listing agent
- Elementary: Oakdale Elementary
- Middle: Parkside Jr High
- High: Normal Community West High Schoo
- District: 5
Source: MRED as distributed by MLS GRID. This data may not be complete. We recommend contacting the local school district to confirm school assignments for this home.
Get pre-qualified for a loan
At Zillow Home Loans, we can pre-qualify you in as little as 5 minutes with no impact to your credit score.An equal housing lender. NMLS #10287.


