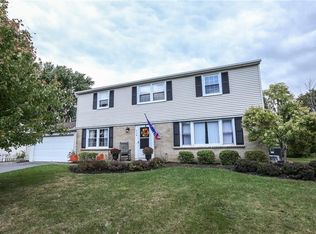Charming new listing tucked away in the highly sought-after neighborhood of Country Corner! Spanning over 1,800 sq ft, this lovely colonial is the perfect home for entertaining family & friends! A family/sitting area flows into the upgraded kitchen that features granite counters & matching SS appliances! The kitchen leads into the spacious dining room that spotlights an upgraded half bath, wood burning fireplace, & sliding door access to the back yard! Upstairs you are treated to a master suite w/walk-in closet & 3 guest rooms & fully renovated guest bath! A partially finished basement adds in additional living space! The true gem of this home is the fenced-in spacious backyard that shines w/meticulous landscaping, a covered patio area, basketball court, fenced-off garden lot & a sparkling in-ground pool w/sunning deck! Donât miss out on this remarkable opportunity! Call today to schedule your private showing!
This property is off market, which means it's not currently listed for sale or rent on Zillow. This may be different from what's available on other websites or public sources.
