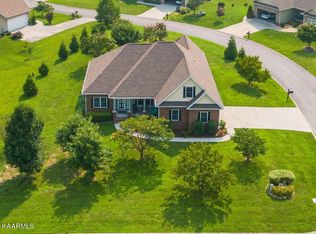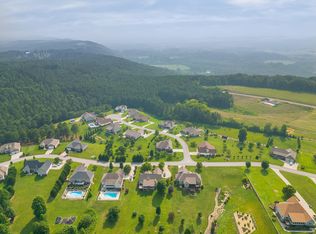Don't miss your chance to own this exquisite custom home this showplace is too good to pass up. Offering 3 bedrooms and 3 baths you won't want to miss out! The main level features a foyer, formal dining room, gourmet kitchen with granite counters, breakfast area, large Living room with fireplace and specialty ceiling. The extra-large master suite boasts incredible views, a walk in closet, relaxing private bath with separate shower and jetted tub. Set away from the master are two bedrooms and a full bath with plenty of cabinet storage. Spread out in the spacious bonus room featuring a full bath. Enjoy the breathtaking mountain views from the front deck.
This property is off market, which means it's not currently listed for sale or rent on Zillow. This may be different from what's available on other websites or public sources.


