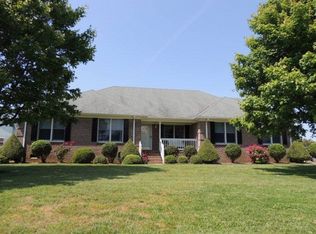Sold for $699,900 on 08/24/23
$699,900
112 Nautical Lane, Currituck, NC 27929
4beds
3,696sqft
Single Family Residence
Built in 1994
0.69 Acres Lot
$720,700 Zestimate®
$189/sqft
$4,490 Estimated rent
Home value
$720,700
$685,000 - $757,000
$4,490/mo
Zestimate® history
Loading...
Owner options
Explore your selling options
What's special
Perfect if you're looking to live near the water and enjoy all the amenities of a waterfront community!This stunning home, boasting over 75' of front porch that overlooks the breathtaking Currituck Sound.
The open floor plan has tons of natural light w/ beaming floors,and neutral paint.Kitchen is a chef's dream!White cabinets,quartz countertops,ss appliances w/ Thermador gas cooktop,built in ice maker,subzero fridge.Huge island gives seating for guests that is a central hub to cook and entertain. Apron farmhouse sink adds rustic charm while backsplash compliments the cabinets.
First floor PBR that can be used as a In law Suite, along with a HUGE recreational room that has built-ins for additional living areas.Upstairs has an open loft. Large PBR on the second floor has 2 walk-in closets, and a soaking tub.Oversized frog for plenty of more room!
Inground saltwater pool 25k gal, sits on .69 acres, 12x10 shed. This house has loads of updates making it not just a home, but a fun experience.
Zillow last checked: 8 hours ago
Listing updated: February 28, 2025 at 04:01pm
Listed by:
Kesha Prim 757-652-4989,
Berkshire Hathaway HomeServices RW Towne Realty/Chesapeake
Bought with:
Adrienne D Parker, 319367
Berkshire Hathaway HomeServices RW Towne Realty/Chesapeake
Source: Hive MLS,MLS#: 100387123 Originating MLS: Albemarle Area Association of REALTORS
Originating MLS: Albemarle Area Association of REALTORS
Facts & features
Interior
Bedrooms & bathrooms
- Bedrooms: 4
- Bathrooms: 4
- Full bathrooms: 3
- 1/2 bathrooms: 1
Primary bedroom
- Description: Primary Bed
- Level: Second
- Dimensions: 12.11 x 19.1
Bedroom 1
- Description: 1st Floor Bed
- Level: First
- Dimensions: 12.11 x 10.11
Bedroom 2
- Level: Second
- Dimensions: 12.4 x 13
Bedroom 3
- Level: Second
- Dimensions: 12.4 x 13
Den
- Description: w/FP
- Level: First
- Dimensions: 16 x 12.1
Dining room
- Level: First
- Dimensions: 14.1 x 12.6
Great room
- Description: Front sitting room
- Level: First
- Dimensions: 18.7 x 12.4
Kitchen
- Level: First
- Dimensions: 14.8 x 19
Media room
- Description: Rec Room
- Level: First
- Dimensions: 38.11 x 15.5
Other
- Description: Deck
- Level: First
- Dimensions: 7.11 x 12.3
Other
- Description: Porch
- Level: First
- Dimensions: 80 x 4.3
Other
- Description: Loft
- Level: Second
- Dimensions: 17.7 x 13.1
Other
- Description: Level 1.5 FROG
- Level: Upper
- Dimensions: 18.3 x 23.1
Other
- Description: Garage
- Level: First
- Dimensions: 23 x 23
Heating
- Heat Pump
Cooling
- Central Air
Appliances
- Included: Vented Exhaust Fan, Gas Oven, Electric Oven, Self Cleaning Oven, Refrigerator, Range, Ice Maker, Humidifier, Double Oven, Dishwasher
- Laundry: Laundry Closet
Features
- Walk-in Closet(s), Bookcases, Kitchen Island, Ceiling Fan(s), Pantry, Walk-in Shower, Blinds/Shades, Gas Log, In-Law Quarters, Walk-In Closet(s)
- Flooring: Carpet, Tile
- Doors: Storm Door(s)
- Windows: Skylight(s)
- Basement: None
- Attic: Storage,Floored
- Has fireplace: Yes
- Fireplace features: Gas Log
Interior area
- Total structure area: 3,696
- Total interior livable area: 3,696 sqft
Property
Parking
- Total spaces: 1
- Parking features: Additional Parking, Concrete, Garage Door Opener, Lighted
Features
- Levels: Two
- Stories: 2
- Patio & porch: Covered, Deck, Porch, Wrap Around
- Exterior features: Irrigation System, Gas Log, Storm Doors
- Pool features: In Ground
- Fencing: Back Yard,Full,Vinyl
- Waterfront features: Sound Side
Lot
- Size: 0.69 Acres
- Dimensions: Depth 272 Frontage 278
- Features: Level, Sound Side
Details
- Additional structures: Storage
- Parcel number: 05900000370000
- Zoning: N/A
- Special conditions: Standard
Construction
Type & style
- Home type: SingleFamily
- Property subtype: Single Family Residence
Materials
- Vinyl Siding
- Foundation: Crawl Space
- Roof: Architectural Shingle
Condition
- New construction: No
- Year built: 1994
Utilities & green energy
- Sewer: Septic Tank
- Water: Public
- Utilities for property: Water Available
Green energy
- Green verification: None
Community & neighborhood
Security
- Security features: Security Lights, Smoke Detector(s)
Location
- Region: Currituck
- Subdivision: Currituck Landing
HOA & financial
HOA
- Has HOA: Yes
- HOA fee: $420 monthly
- Amenities included: Waterfront Community, Boat Dock, Boat Slip, Maintenance Common Areas, Park, Playground, Ramp, Storage, Tennis Court(s), See Remarks
- Association name: Currituck Landing HOA
- Association phone: 980-422-3584
Other
Other facts
- Listing agreement: Exclusive Right To Sell
- Listing terms: Cash,Conventional,FHA,USDA Loan,VA Loan
- Road surface type: Paved
Price history
| Date | Event | Price |
|---|---|---|
| 8/24/2023 | Sold | $699,900$189/sqft |
Source: | ||
| 8/21/2023 | Contingent | $699,900$189/sqft |
Source: | ||
| 7/18/2023 | Pending sale | $699,900$189/sqft |
Source: | ||
| 7/14/2023 | Price change | $699,900-3.5%$189/sqft |
Source: | ||
| 6/28/2023 | Price change | $725,000-3.3%$196/sqft |
Source: | ||
Public tax history
| Year | Property taxes | Tax assessment |
|---|---|---|
| 2024 | $2,984 +4.3% | $440,000 |
| 2023 | $2,861 +22.5% | $440,000 |
| 2022 | $2,335 +0.3% | $440,000 |
Find assessor info on the county website
Neighborhood: 27929
Nearby schools
GreatSchools rating
- 3/10Central ElementaryGrades: PK-6Distance: 3 mi
- 4/10Currituck County MiddleGrades: 6-8Distance: 4.4 mi
- 3/10Currituck County HighGrades: 9-12Distance: 4.4 mi

Get pre-qualified for a loan
At Zillow Home Loans, we can pre-qualify you in as little as 5 minutes with no impact to your credit score.An equal housing lender. NMLS #10287.
Sell for more on Zillow
Get a free Zillow Showcase℠ listing and you could sell for .
$720,700
2% more+ $14,414
With Zillow Showcase(estimated)
$735,114