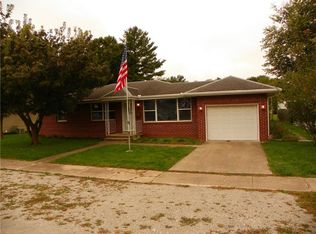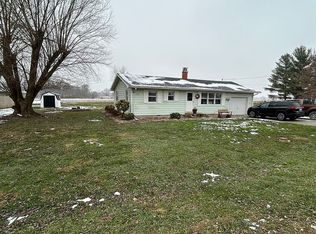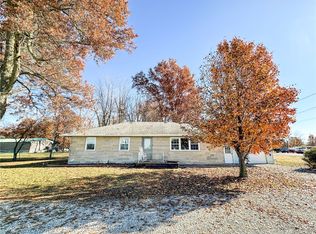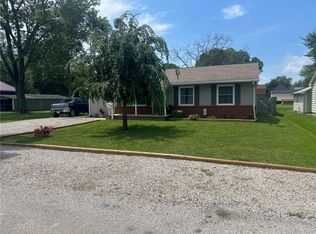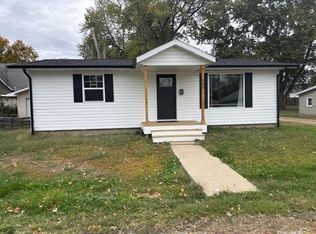Welcome to 112 NW 4th Street in Casey! This 2-bedroom, 1.5-bath bungalow is move-in ready and packed with updates inside and out. Step into a bright living space with fresh, neutral finishes and an inviting flow. The remodeled kitchen and baths offer modern convenience, while recent upgrades- including new roof (2023), fresh siding (2024/2025), and replacement windows- provide peace of mind. Outside, the oversized 1.5-car garage with lean-to is perfect for storage, projects, or hobbies. Nestled on a quiet lot with a welcoming front porch and spacious yard, this home combines charm, efficiency, and affordability. Whether you are starting out, downsizing, or investing, this property is a must-see!
Under contract
Price cut: $5K (10/19)
$130,000
112 NW 4th St, Casey, IL 62420
2beds
1,088sqft
Est.:
Single Family Residence
Built in 1950
7,840.8 Square Feet Lot
$-- Zestimate®
$119/sqft
$-- HOA
What's special
Modern convenienceFresh neutral finishesBright living spaceSpacious yardRemodeled kitchenWelcoming front porchReplacement windows
- 73 days |
- 150 |
- 9 |
Zillow last checked: 8 hours ago
Listing updated: December 01, 2025 at 07:48am
Listed by:
Brittany Whitaker 217-342-4663,
Dammerman & Associates Benchmark Realty
Source: CIBR,MLS#: 6255368 Originating MLS: Central Illinois Board Of REALTORS
Originating MLS: Central Illinois Board Of REALTORS
Facts & features
Interior
Bedrooms & bathrooms
- Bedrooms: 2
- Bathrooms: 2
- Full bathrooms: 1
- 1/2 bathrooms: 1
Primary bedroom
- Description: Flooring: Carpet
- Level: Main
- Dimensions: 13.3 x 10.9
Bedroom
- Description: Flooring: Carpet
- Level: Main
- Dimensions: 13.3 x 10.9
Primary bathroom
- Description: Flooring: Laminate
- Level: Main
- Dimensions: 5 x 3.4
Dining room
- Description: Flooring: Laminate
- Level: Main
- Dimensions: 11.3 x 7.9
Other
- Description: Flooring: Laminate
- Level: Main
- Dimensions: 9.8 x 6.4
Kitchen
- Description: Flooring: Laminate
- Level: Main
- Dimensions: 11.3 x 9.11
Living room
- Description: Flooring: Carpet
- Level: Main
- Dimensions: 19.6 x 13.3
Utility room
- Description: Flooring: Laminate
- Level: Main
- Dimensions: 8 x 15.1
Heating
- Forced Air
Cooling
- Central Air
Appliances
- Included: Dryer, Gas Water Heater, Microwave, Range, Refrigerator, Washer
- Laundry: Main Level
Features
- Bath in Primary Bedroom, Main Level Primary, Workshop
- Windows: Replacement Windows
- Basement: Crawl Space
- Has fireplace: No
Interior area
- Total structure area: 1,088
- Total interior livable area: 1,088 sqft
- Finished area above ground: 1,088
Property
Parking
- Total spaces: 1.5
- Parking features: Detached, Garage
- Garage spaces: 1.5
Features
- Levels: One
- Stories: 1
- Exterior features: Workshop
Lot
- Size: 7,840.8 Square Feet
Details
- Parcel number: 03111911203013
- Zoning: RES
- Special conditions: None
Construction
Type & style
- Home type: SingleFamily
- Architectural style: Bungalow
- Property subtype: Single Family Residence
Materials
- Vinyl Siding
- Foundation: Crawlspace
- Roof: Metal
Condition
- Year built: 1950
Utilities & green energy
- Sewer: Public Sewer
- Water: Public
Community & HOA
Location
- Region: Casey
Financial & listing details
- Price per square foot: $119/sqft
- Tax assessed value: $18,726
- Annual tax amount: $274
- Date on market: 9/28/2025
- Cumulative days on market: 74 days
- Road surface type: Gravel
Estimated market value
Not available
Estimated sales range
Not available
Not available
Price history
Price history
| Date | Event | Price |
|---|---|---|
| 12/1/2025 | Contingent | $130,000$119/sqft |
Source: | ||
| 10/19/2025 | Price change | $130,000-3.7%$119/sqft |
Source: | ||
| 9/28/2025 | Listed for sale | $135,000$124/sqft |
Source: | ||
| 8/12/2025 | Listing removed | $135,000$124/sqft |
Source: | ||
| 5/27/2025 | Listed for sale | $135,000+8%$124/sqft |
Source: | ||
Public tax history
Public tax history
| Year | Property taxes | Tax assessment |
|---|---|---|
| 2024 | $272 -0.9% | $6,242 |
| 2023 | $274 -9.9% | $6,242 +12% |
| 2022 | $304 -2.5% | $5,574 |
Find assessor info on the county website
BuyAbility℠ payment
Est. payment
$872/mo
Principal & interest
$644
Property taxes
$182
Home insurance
$46
Climate risks
Neighborhood: 62420
Nearby schools
GreatSchools rating
- 4/10Monroe Elementary SchoolGrades: PK-6Distance: 0.6 mi
- 4/10Casey-Westfield High SchoolGrades: 7-12Distance: 0.8 mi
Schools provided by the listing agent
- District: Casey-Westfield Dist. 4C
Source: CIBR. This data may not be complete. We recommend contacting the local school district to confirm school assignments for this home.
- Loading
