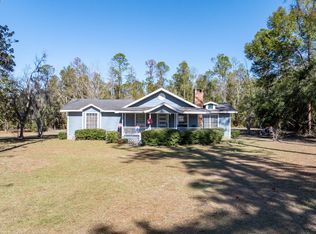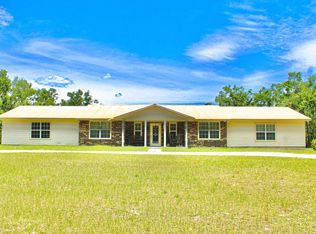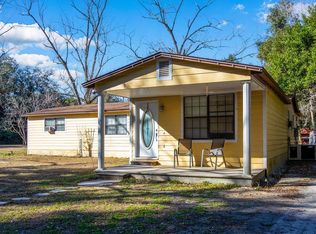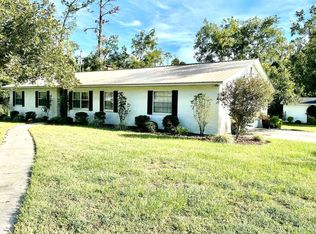Situated on 4.2 acres in Lafayette County, this two-story home offers five bedrooms, three bathrooms, and a functional layout designed for a variety of living needs. The property spans three road frontages—US Highway 27, NE Rowan Road, and NE Rosemary Way—and features established landscaping with large live oaks, original flowering plants, and irrigated garden areas.The first floor includes a living room, formal dining area, dedicated office, and a kitchen equipped with an island, wood countertops, and generous prep space. The primary bedroom and an additional bedroom each provide walk-in closets, while the remaining bedrooms include standard closet storage. One bathroom is designed for ADA accessibility. Laminate flooring covers the main living areas, with carpet in the bedrooms. Upstairs, a sizable bonus room offers options for a media room, game room, or additional gathering space. The in-ground pool remains structurally in place but will need repair to be returned to full use. Come take a look!
For sale
Price cut: $15K (1/15)
$350,000
112 NE Rowan Rd, Mayo, FL 32066
5beds
2,552sqft
Est.:
Single Family Residence
Built in 1949
4.2 Acres Lot
$343,300 Zestimate®
$137/sqft
$-- HOA
What's special
- 88 days |
- 1,403 |
- 58 |
Zillow last checked: 8 hours ago
Listing updated: January 15, 2026 at 08:04am
Listed by:
Candice Land 386-590-1373,
United Country Smith & Associates 352-463-7770
Source: NFMLS,MLS#: 129278
Tour with a local agent
Facts & features
Interior
Bedrooms & bathrooms
- Bedrooms: 5
- Bathrooms: 3
- Full bathrooms: 3
Rooms
- Room types: Kitchen, Dining Room, Living Room
Heating
- Central Electric
Cooling
- Central Air
Appliances
- Included: Refrigerator, Microwave, Dishwasher, Disposal, Washer, Dryer, Electric Range, Cooktop
- Laundry: Laundry Room, Inside
Features
- Ceiling Fan(s), Bonus Room
- Flooring: Laminate, Carpet
- Windows: Insulated Windows, Drapes, Blinds
Interior area
- Total structure area: 2,552
- Total interior livable area: 2,552 sqft
Property
Parking
- Parking features: 3+ Car, Detached, Driveway
- Has uncovered spaces: Yes
Features
- Levels: Two
- Stories: 2
- Patio & porch: Front Porch, Other
- Exterior features: Sprinkler System, Shrubbery
- Has private pool: Yes
- Pool features: In Ground
Lot
- Size: 4.2 Acres
- Dimensions: 4.2 acres
Details
- Additional structures: Workshop, Farm Shelter, With Slab
- Parcel number: 1305120000000000800
- Zoning: Res
- Other equipment: Sprinkler System
Construction
Type & style
- Home type: SingleFamily
- Property subtype: Single Family Residence
Materials
- Frame Vinyl Siding
- Foundation: Slab
- Roof: Metal
Condition
- New construction: No
- Year built: 1949
Utilities & green energy
- Sewer: Septic Tank
- Water: Well
Community & HOA
HOA
- Has HOA: No
Location
- Region: Mayo
Financial & listing details
- Price per square foot: $137/sqft
- Tax assessed value: $139,980
- Annual tax amount: $414
- Date on market: 11/18/2025
- Road surface type: Paved
Estimated market value
$343,300
$326,000 - $360,000
$2,911/mo
Price history
Price history
| Date | Event | Price |
|---|---|---|
| 1/15/2026 | Price change | $350,000-4.1%$137/sqft |
Source: | ||
| 12/30/2025 | Price change | $365,000-2.7%$143/sqft |
Source: | ||
| 11/18/2025 | Price change | $375,000-1.2%$147/sqft |
Source: | ||
| 8/20/2025 | Price change | $379,500-0.1%$149/sqft |
Source: | ||
| 5/5/2025 | Price change | $379,900-0.8%$149/sqft |
Source: | ||
Public tax history
Public tax history
| Year | Property taxes | Tax assessment |
|---|---|---|
| 2024 | $414 -44.3% | $85,319 +3% |
| 2023 | $743 -6% | $82,834 +3% |
| 2022 | $790 +8.1% | $80,421 +3.9% |
Find assessor info on the county website
BuyAbility℠ payment
Est. payment
$2,244/mo
Principal & interest
$1646
Property taxes
$475
Home insurance
$123
Climate risks
Neighborhood: 32066
Nearby schools
GreatSchools rating
- 7/10Lafayette Elementary SchoolGrades: PK-5Distance: 5.2 mi
- 8/10Lafayette High SchoolGrades: 6-12Distance: 5.4 mi
- NALafayette Virtual Instruction K-5 FulltimeGrades: K-5Distance: 5.5 mi
- Loading
- Loading




