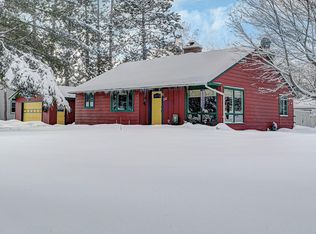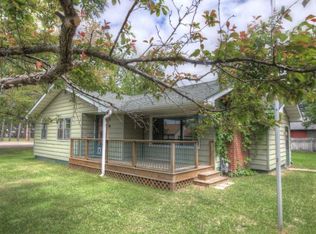SILVER LAKE RD - This 3 BD/2B IN TOWN HOME IN EAGLE RIVER! This 1280 sq ft home is perfect for a starter or for a "close to it all" cabin. Located right in the Town of Eagle River, you are within walking distance of everything AND close to all this area has to offer. Enjoy the convenience of city water and sewer and a full basement which is partially finished. A fenced in backyard offers privacy for your backyard activities! If you're looking to get into a startup home, or are possibly looking for an investment property, this is a must see! Give us a call before this one disappears.
This property is off market, which means it's not currently listed for sale or rent on Zillow. This may be different from what's available on other websites or public sources.

