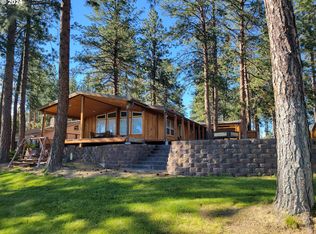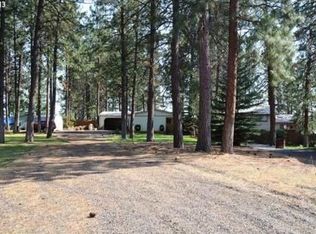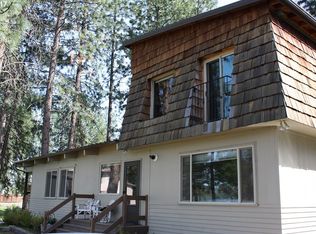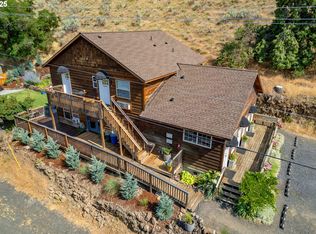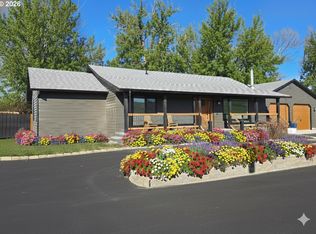Welcome to your dream escape on the pristine shores of Pine Hollow! This exceptional waterfront estate offers the ultimate in luxury, privacy, and outdoor adventure. Set on a prime 1+ acre parcel with expansive lake front, the property features a private boat dock and ramp, perfect for launching into a day on the water. A rare find, the estate also includes a private airplane hangar with an attached 1-bedroom, 1-bath apartment—ideal for guests, caretakers, mother-in-law suite or income potential. The hangar is complemented by a spacious 2 car garage with level 2 EV charger, paved circular driveway, and immediate access to Pine Hollow's private airstrip, making this a one-of-a-kind destination for aviators, anglers, and outdoor enthusiasts alike. The main home features 4 bedrooms and 2 bathrooms, with an open-concept main floor designed to showcase stunning Pine Hollow lake views from every window. The private primary suite retreat offers a serene escape with its own secluded courtyard, perfect for enjoying morning coffee in peace. Relax or entertain on the expansive deck, where you'll take in panoramic lake views. This property has also been a successful Airbnb rental, and P&L statements are available with an accepted offer, a rare opportunity for both lifestyle and investment. Owner's willing to carry a contract.
Active
Price cut: $99K (12/6)
$1,196,000
112 N Sentosa Lake Rd, Tygh Valley, OR 97063
5beds
2,247sqft
Est.:
Residential, Single Family Residence
Built in 1977
1.79 Acres Lot
$-- Zestimate®
$532/sqft
$-- HOA
What's special
Waterfront estateExpansive lake frontExpansive deckPrivate primary suite retreatOpen-concept main floorPanoramic lake viewsSecluded courtyard
- 291 days |
- 830 |
- 23 |
Zillow last checked: 8 hours ago
Listing updated: January 30, 2026 at 03:09am
Listed by:
Tiffany Hillman 541-993-7006,
Realty One Group Prestige
Source: RMLS (OR),MLS#: 513046255
Tour with a local agent
Facts & features
Interior
Bedrooms & bathrooms
- Bedrooms: 5
- Bathrooms: 4
- Full bathrooms: 4
Rooms
- Room types: Bedroom 4, Bedroom 2, Bedroom 3, Dining Room, Family Room, Kitchen, Living Room, Primary Bedroom
Primary bedroom
- Features: Exterior Entry, Fireplace Insert, Closet, Ensuite, Tile Floor, Vinyl Floor, Washer Dryer
- Level: Lower
- Area: 260
- Dimensions: 20 x 13
Bedroom 2
- Features: Closet, Wallto Wall Carpet
- Level: Upper
- Area: 154
- Dimensions: 11 x 14
Bedroom 3
- Features: Closet, Wallto Wall Carpet
- Level: Upper
- Area: 154
- Dimensions: 11 x 14
Bedroom 4
- Features: Closet, Wallto Wall Carpet
- Level: Upper
- Area: 126
- Dimensions: 14 x 9
Dining room
- Features: Beamed Ceilings, Vaulted Ceiling, Vinyl Floor
- Level: Main
- Area: 150
- Dimensions: 10 x 15
Family room
- Features: Ceiling Fan, Vaulted Ceiling, Vinyl Floor
- Level: Main
- Area: 400
- Dimensions: 16 x 25
Kitchen
- Features: Builtin Range, Dishwasher, L Shaped, Microwave, Builtin Oven, Free Standing Refrigerator, Tile Floor
- Level: Main
- Area: 128
- Width: 8
Living room
- Features: Beamed Ceilings, Living Room Dining Room Combo, Vaulted Ceiling, Vinyl Floor
- Level: Main
- Area: 195
- Dimensions: 13 x 15
Heating
- Forced Air 90, Heat Pump
Cooling
- Heat Pump
Appliances
- Included: Built In Oven, Built-In Range, Dishwasher, Free-Standing Refrigerator, Microwave, Washer/Dryer, Electric Water Heater
- Laundry: Laundry Room
Features
- Ceiling Fan(s), High Ceilings, Closet, Bathtub With Shower, Beamed Ceilings, Vaulted Ceiling(s), LShaped, Living Room Dining Room Combo, Built-in Features, Loft, Pantry, Tile
- Flooring: Tile, Vinyl, Wall to Wall Carpet, Laminate, Concrete
- Windows: Double Pane Windows, Vinyl Frames, Vinyl Window Double Paned
- Basement: Finished,Full
- Number of fireplaces: 2
- Fireplace features: Propane, Insert
Interior area
- Total structure area: 2,247
- Total interior livable area: 2,247 sqft
Video & virtual tour
Property
Parking
- Total spaces: 2
- Parking features: Driveway, Off Street, RV Access/Parking, RV Boat Storage, Detached, Oversized, Tandem
- Garage spaces: 2
- Has uncovered spaces: Yes
Accessibility
- Accessibility features: Kitchen Cabinets, Natural Lighting, Walkin Shower, Accessibility
Features
- Stories: 3
- Patio & porch: Deck
- Exterior features: Dock, Dog Run, Fire Pit, Raised Beds, Yard, Exterior Entry
- Fencing: Fenced
- Has view: Yes
- View description: Lake, Territorial, Trees/Woods
- Has water view: Yes
- Water view: Lake
- Waterfront features: Lake
- Body of water: Pine Hollow
Lot
- Size: 1.79 Acres
- Features: Gentle Sloping, Level, Seasonal, Trees, Acres 1 to 3
Details
- Additional structures: Other Structures Bathrooms Total (1), Dock, Outbuilding, RVParking, RVBoatStorage, SeparateLivingQuartersApartmentAuxLivingUnit, HangarGarage
- Additional parcels included: 14859
- Parcel number: 11059
- Zoning: A-R
Construction
Type & style
- Home type: SingleFamily
- Architectural style: Craftsman
- Property subtype: Residential, Single Family Residence
Materials
- Metal Frame, Metal Siding, Lap Siding, Wood Siding
- Foundation: Concrete Perimeter
- Roof: Metal
Condition
- Resale
- New construction: No
- Year built: 1977
Utilities & green energy
- Electric: 220 Volts, 220 Volts
- Gas: Propane
- Sewer: Standard Septic
- Water: Community
- Utilities for property: Other Internet Service, Satellite Internet Service
Green energy
- Water conservation: Water Sense Irrigation
Community & HOA
Community
- Security: Security System, Security System Owned
HOA
- Has HOA: No
Location
- Region: Tygh Valley
Financial & listing details
- Price per square foot: $532/sqft
- Tax assessed value: $766,520
- Annual tax amount: $5,154
- Date on market: 5/9/2025
- Listing terms: Cash,Contract,Conventional,VA Loan
- Road surface type: Gravel
Estimated market value
Not available
Estimated sales range
Not available
$3,408/mo
Price history
Price history
| Date | Event | Price |
|---|---|---|
| 12/6/2025 | Price change | $1,196,000-7.6%$532/sqft |
Source: | ||
| 11/3/2025 | Price change | $1,295,000-2.3%$576/sqft |
Source: | ||
| 8/1/2025 | Price change | $1,325,000-5.4%$590/sqft |
Source: | ||
| 5/9/2025 | Listed for sale | $1,400,000+133.3%$623/sqft |
Source: | ||
| 3/24/2021 | Listing removed | -- |
Source: Owner Report a problem | ||
| 7/17/2018 | Sold | $600,000-4.8%$267/sqft |
Source: Public Record Report a problem | ||
| 1/5/2018 | Price change | $630,000-3.1%$280/sqft |
Source: Owner Report a problem | ||
| 9/19/2017 | Price change | $650,000-3.7%$289/sqft |
Source: Think Real Estate #17233878 Report a problem | ||
| 8/16/2017 | Price change | $675,000-2.9%$300/sqft |
Source: Think Real Estate #17233878 Report a problem | ||
| 7/17/2017 | Price change | $695,000-7.3%$309/sqft |
Source: Think Real Estate #17233878 Report a problem | ||
| 6/29/2017 | Listed for sale | $749,900$334/sqft |
Source: Think Real Estate #17233878 Report a problem | ||
Public tax history
Public tax history
| Year | Property taxes | Tax assessment |
|---|---|---|
| 2024 | $5,154 -2.3% | $428,677 +3% |
| 2023 | $5,277 +2% | $416,192 +3% |
| 2022 | $5,173 +4.2% | $404,070 +3% |
| 2021 | $4,966 +8.1% | $392,301 +3% |
| 2020 | $4,594 +2.9% | $380,875 +3% |
| 2019 | $4,466 +7.4% | $369,782 +3% |
| 2018 | $4,158 | $359,012 +3% |
| 2017 | $4,158 +1.2% | $348,555 +3% |
| 2016 | $4,108 | $338,403 +3% |
| 2015 | $4,108 +1.1% | $328,547 +3% |
| 2014 | $4,064 +6.1% | $318,978 +3% |
| 2013 | $3,829 | $309,687 |
Find assessor info on the county website
BuyAbility℠ payment
Est. payment
$7,005/mo
Principal & interest
$6168
Property taxes
$837
Climate risks
Neighborhood: 97063
Nearby schools
GreatSchools rating
- 5/10Maupin Elementary SchoolGrades: K-6Distance: 11.9 mi
- 2/10South Wasco County High SchoolGrades: 7-12Distance: 11.8 mi
Schools provided by the listing agent
- Elementary: Maupin
- Middle: Maupin
- High: South Wasco
Source: RMLS (OR). This data may not be complete. We recommend contacting the local school district to confirm school assignments for this home.
