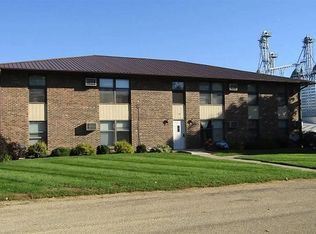This 1.5 story home has 2 bedrooms, 1.5 baths with an abundance of storage space throughout. The LR/DR are open to each other, the kitchen has been completely remodeled and the laundry is on the ML. All the updates have been done in the last 2 years and include--Kitchen newer cabinets,window, counter top, flooring, appliances, garbage disposal, hardware and drywall. All new flooring on the ML, 1/2 bath in UL, water softener, water filter, electrical CB box, outside lighting and electrical box in the detached garage. This home is in move in condition!
This property is off market, which means it's not currently listed for sale or rent on Zillow. This may be different from what's available on other websites or public sources.

