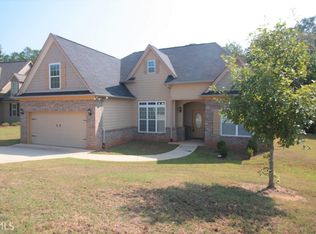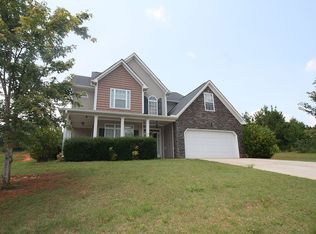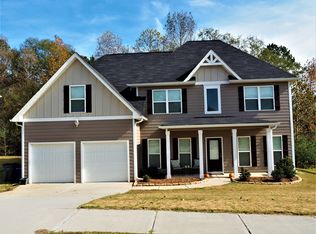Just Complete......Almost 2,000 sq. ft. Hardwood flooring in kitchen, breakfast room, foyer and dining room. Master suite on main level. Granite and stainless kitchen including custom cabinets with soft closure. Breakfast bar and pantry. 2 car garage, Separate Laundry Room, back patio, covered front porch. Concrete siding, stone fireplace. Fully sodded yard. A Must See with lots of extras.
This property is off market, which means it's not currently listed for sale or rent on Zillow. This may be different from what's available on other websites or public sources.


