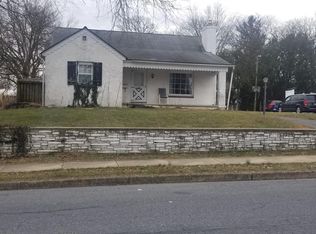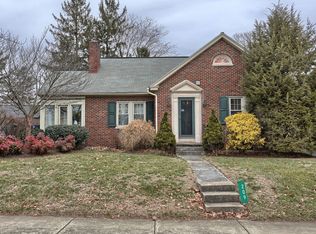Sold for $280,000
$280,000
112 N New St, Lititz, PA 17543
4beds
2,439sqft
Single Family Residence
Built in 1947
10,018.8 Square Feet Lot
$333,800 Zestimate®
$115/sqft
$2,357 Estimated rent
Home value
$333,800
$317,000 - $350,000
$2,357/mo
Zestimate® history
Loading...
Owner options
Explore your selling options
What's special
Nestled in a vibrant community, this charming residence with amazing 'old world' curb appeal offers 3-4 bedrooms, 1.5 baths, and extra room versatility open to your ideas! With 1926 square feet of character-infused living space, this home is beckoning a creative new owner to transform it, and embrace new memories. The inviting living area features a cozy fireplace, perfect for gathering with loved ones on chilly evenings. Original Hardwood floors grace the Living room and Dining area (under flooring), as well as the upstairs landing and 3 generous bedrooms, and a charming small room (which could be used as a coffee bar, wine bar, library?) leading to the upper covered balcony, from which to enjoy your favorite morning beverage, your evening tea or wine, a good book, or to celebrate the 4th of July fireworks from the Lititz Springs Park each year! The neighborhood is a true gem, boasting tree-lined streets and a welcoming atmosphere. The community is known for its friendly spirit, with seasonal events that bring neighbors together, fostering a sense of belonging. Education is a priority here, with highly regarded schools just a stone's throw away, ensuring that learning is always within reach. The area also offers a variety of recreational facilities, making it easy to stay active and engaged. Convenience is at your fingertips with nearby shopping, dining, and essential services, all within a short drive. Whether you're exploring local boutiques or enjoying a meal at a favorite restaurant, everything you need is close by. This residence is more than just a house; it's a place where you can create lasting memories in a community that feels like home. Embrace the lifestyle you've been dreaming of in Lititz, where comfort and connection come together beautifully.
Zillow last checked: 8 hours ago
Listing updated: September 30, 2025 at 05:07pm
Listed by:
Kathy Long 717-475-3856,
Howard Hanna Real Estate Services - Lancaster
Bought with:
Crystal Crawford, RS363471
Dennis E. Beck Real Estate
Source: Bright MLS,MLS#: PALA2074452
Facts & features
Interior
Bedrooms & bathrooms
- Bedrooms: 4
- Bathrooms: 2
- Full bathrooms: 1
- 1/2 bathrooms: 1
- Main level bathrooms: 1
- Main level bedrooms: 1
Primary bedroom
- Level: Upper
- Area: 228 Square Feet
- Dimensions: 19 x 12
Other
- Level: Main
- Area: 100 Square Feet
- Dimensions: 10 x 10
Bedroom 2
- Features: Flooring - HardWood
- Level: Upper
- Area: 143 Square Feet
- Dimensions: 13 x 11
Bedroom 3
- Features: Flooring - HardWood
- Level: Upper
- Area: 130 Square Feet
- Dimensions: 13 x 10
Other
- Features: Attic - Floored
- Level: Upper
Basement
- Features: Flooring - Vinyl
- Level: Lower
Bonus room
- Features: Flooring - HardWood, Balcony Access
- Level: Upper
- Area: 60 Square Feet
- Dimensions: 10 x 6
Dining room
- Features: Flooring - Vinyl, Flooring - Carpet
- Level: Main
- Area: 121 Square Feet
- Dimensions: 11 x 11
Family room
- Features: Flooring - Carpet
- Level: Main
- Area: 120 Square Feet
- Dimensions: 12 x 10
Foyer
- Features: Flooring - HardWood
- Level: Upper
- Area: 66 Square Feet
- Dimensions: 11 x 6
Other
- Features: Flooring - Vinyl, Bathroom - Tub Shower
- Level: Upper
- Area: 48 Square Feet
- Dimensions: 8 x 6
Half bath
- Level: Main
- Area: 21 Square Feet
- Dimensions: 7 x 3
Kitchen
- Features: Flooring - Laminate Plank, Built-in Features, Double Sink, Kitchen - Gas Cooking, Lighting - Ceiling, Pantry
- Level: Main
- Area: 132 Square Feet
- Dimensions: 12 x 11
Living room
- Features: Flooring - HardWood, Fireplace - Wood Burning
- Level: Main
- Area: 230 Square Feet
- Dimensions: 23 x 10
Heating
- Radiator, Hot Water, Natural Gas
Cooling
- Window Unit(s), Electric
Appliances
- Included: Built-In Range, Oven/Range - Gas, Refrigerator, Washer, Gas Water Heater
- Laundry: Main Level, Lower Level, Dryer In Unit, Washer In Unit
Features
- Attic, Breakfast Area, Built-in Features, Dining Area, Entry Level Bedroom, Family Room Off Kitchen, Floor Plan - Traditional, Kitchen - Galley, Formal/Separate Dining Room, Bathroom - Tub Shower, Plaster Walls
- Flooring: Hardwood, Carpet, Vinyl, Wood
- Doors: Storm Door(s)
- Windows: Double Hung
- Basement: Connecting Stairway,Unfinished,Shelving,Partial,Partially Finished
- Number of fireplaces: 1
- Fireplace features: Brick, Wood Burning
Interior area
- Total structure area: 2,439
- Total interior livable area: 2,439 sqft
- Finished area above ground: 1,926
- Finished area below ground: 513
Property
Parking
- Parking features: Driveway, On Street
- Has uncovered spaces: Yes
Accessibility
- Accessibility features: None
Features
- Levels: Two
- Stories: 2
- Exterior features: Barbecue, Sidewalks
- Pool features: None
Lot
- Size: 10,018 sqft
Details
- Additional structures: Above Grade, Below Grade
- Parcel number: 3708918400000
- Zoning: RESIDENTIAL
- Zoning description: Residential
- Special conditions: Standard
Construction
Type & style
- Home type: SingleFamily
- Architectural style: Chalet,Traditional
- Property subtype: Single Family Residence
Materials
- Brick Front, Stucco
- Foundation: Crawl Space, Concrete Perimeter
- Roof: Asphalt,Shingle
Condition
- New construction: No
- Year built: 1947
Utilities & green energy
- Electric: 100 Amp Service
- Sewer: Public Sewer
- Water: Public
- Utilities for property: Electricity Available, Cable Available, Natural Gas Available, Water Available, Cable, Fiber Optic, Satellite Internet Service
Community & neighborhood
Location
- Region: Lititz
- Subdivision: Lititz Borough
- Municipality: LITITZ BORO
Other
Other facts
- Listing agreement: Exclusive Agency
- Listing terms: Cash,Conventional,VA Loan,FHA
- Ownership: Fee Simple
- Road surface type: Paved
Price history
| Date | Event | Price |
|---|---|---|
| 9/30/2025 | Sold | $280,000-17.6%$115/sqft |
Source: | ||
| 9/16/2025 | Pending sale | $340,000$139/sqft |
Source: | ||
| 9/7/2025 | Price change | $340,000-2.9%$139/sqft |
Source: | ||
| 9/4/2025 | Pending sale | $350,000$144/sqft |
Source: | ||
| 8/29/2025 | Price change | $350,000-7.9%$144/sqft |
Source: | ||
Public tax history
| Year | Property taxes | Tax assessment |
|---|---|---|
| 2025 | $4,317 +0.5% | $189,800 |
| 2024 | $4,294 +0.4% | $189,800 |
| 2023 | $4,277 +5.9% | $189,800 |
Find assessor info on the county website
Neighborhood: 17543
Nearby schools
GreatSchools rating
- 7/10Lititz El SchoolGrades: K-6Distance: 0.5 mi
- 7/10Warwick Middle SchoolGrades: 7-9Distance: 0.9 mi
- 9/10Warwick Senior High SchoolGrades: 9-12Distance: 0.8 mi
Schools provided by the listing agent
- High: Warwick Senior
- District: Warwick
Source: Bright MLS. This data may not be complete. We recommend contacting the local school district to confirm school assignments for this home.
Get pre-qualified for a loan
At Zillow Home Loans, we can pre-qualify you in as little as 5 minutes with no impact to your credit score.An equal housing lender. NMLS #10287.
Sell with ease on Zillow
Get a Zillow Showcase℠ listing at no additional cost and you could sell for —faster.
$333,800
2% more+$6,676
With Zillow Showcase(estimated)$340,476

