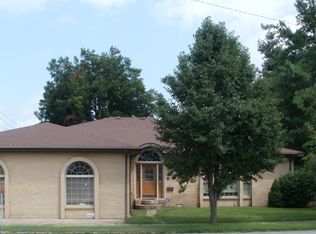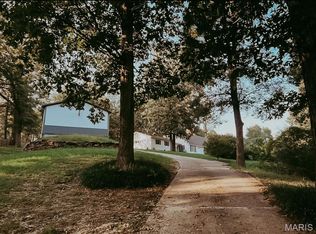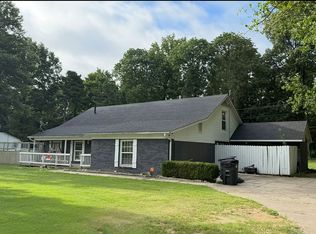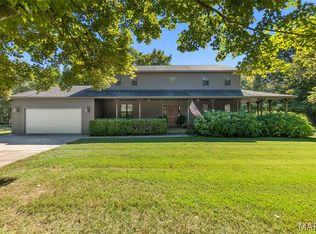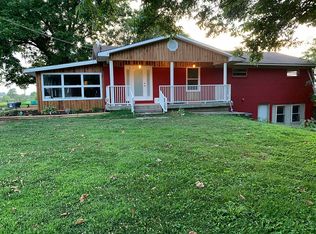Historic Elegance Meets Modern Comfort in the Heart of Malden
Step into this early 1900s Greek Revival home where history, character, and modern convenience come together. Built in 1889 and carefully updated through the decades - including the 1930s, 1970s, and most recently in recent years - this Malden, MO treasure blends timeless architectural charm with contemporary functionality.
Inside, you'll find remarkable features such as a grand double staircase, leaded glass doors, sparkling chandeliers, and even a private elevator - rare details that make this property unforgettable. The main floor flows beautifully with multiple living spaces, including a bright sunroom ideal for morning coffee or relaxing afternoons. Upstairs, three spacious bedrooms provide comfort and privacy, while the finished basement offers flexibility with a game room, bar, and an additional bedroom.
Outside, enjoy a peaceful inlaid brick courtyard, a glassed-in sunroom, and a detached workshop for hobbies or storage. A three-car garage adds convenience. Currently operated as a bed and breakfast, this property offers endless possibilities - whether as a private residence, a business venture, or both.
If you're ready to own a piece of Missouri history with the space to live, entertain, and create, schedule your private tour today and experience its legacy for yourself.
Active under contract
Listing Provided by:
Matthew A Tubb 573-776-8200,
Mossy Oak Properties Mozark Re
Price cut: $2.4K (1/30)
$247,500
112 N Madison St, Malden, MO 63863
7beds
4,875sqft
Est.:
Single Family Residence
Built in 1889
0.74 Acres Lot
$-- Zestimate®
$51/sqft
$-- HOA
What's special
Detached workshopFinished basementThree-car garagePeaceful inlaid brick courtyardSpacious bedroomsMultiple living spacesPrivate elevator
- 190 days |
- 1,903 |
- 110 |
Zillow last checked:
Listing updated:
Listing Provided by:
Matthew A Tubb 573-776-8200,
Mossy Oak Properties Mozark Re
Source: MARIS,MLS#: 25055177 Originating MLS: Three Rivers Board of Realtors
Originating MLS: Three Rivers Board of Realtors
Facts & features
Interior
Bedrooms & bathrooms
- Bedrooms: 7
- Bathrooms: 5
- Full bathrooms: 4
- 1/2 bathrooms: 1
- Main level bathrooms: 5
- Main level bedrooms: 7
Heating
- Electric, Forced Air, Natural Gas, Other
Cooling
- Central Air, Electric
Features
- Flooring: Carpet
- Basement: Concrete,Partially Finished,Full
- Number of fireplaces: 1
- Fireplace features: Great Room, Wood Burning
Interior area
- Total structure area: 4,875
- Total interior livable area: 4,875 sqft
- Finished area above ground: 4,875
Property
Parking
- Total spaces: 3
- Parking features: Circular Driveway, Garage, Off Street
- Attached garage spaces: 3
- Has uncovered spaces: Yes
Features
- Levels: Two
- Patio & porch: Front Porch
- Exterior features: Courtyard
- Fencing: Fenced,Gate,Perimeter,Wood
Lot
- Size: 0.74 Acres
- Features: Back Yard
Details
- Additional structures: Barn(s)
- Parcel number: 062.010004028005.000000
- Special conditions: Standard
Construction
Type & style
- Home type: SingleFamily
- Architectural style: Historic,Other
- Property subtype: Single Family Residence
Materials
- Brick
- Roof: Shingle
Condition
- Year built: 1889
Utilities & green energy
- Electric: 220 Volts
- Sewer: Public Sewer
- Water: Public
- Utilities for property: Electricity Available, Sewer Available, Water Available
Community & HOA
Community
- Features: Airport/Runway
- Security: 24 Hour Security
HOA
- Has HOA: No
Location
- Region: Malden
Financial & listing details
- Price per square foot: $51/sqft
- Tax assessed value: $141,240
- Annual tax amount: $1,261
- Date on market: 8/11/2025
- Cumulative days on market: 191 days
- Listing terms: Cash,Conventional,FHA
- Ownership: Private
- Electric utility on property: Yes
- Road surface type: Asphalt
Estimated market value
Not available
Estimated sales range
Not available
$3,056/mo
Price history
Price history
| Date | Event | Price |
|---|---|---|
| 2/16/2026 | Contingent | $247,500$51/sqft |
Source: | ||
| 1/30/2026 | Price change | $247,500-1%$51/sqft |
Source: | ||
| 8/11/2025 | Listed for sale | $249,900+0.8%$51/sqft |
Source: | ||
| 7/2/2025 | Listing removed | $247,900$51/sqft |
Source: | ||
| 6/13/2025 | Price change | $247,900-0.8%$51/sqft |
Source: | ||
| 5/27/2025 | Listed for sale | $249,900$51/sqft |
Source: | ||
| 4/28/2025 | Pending sale | $249,900$51/sqft |
Source: | ||
| 4/15/2025 | Listed for sale | $249,900$51/sqft |
Source: | ||
| 4/1/2025 | Listing removed | $249,900$51/sqft |
Source: | ||
| 3/27/2025 | Listed for sale | $249,900$51/sqft |
Source: | ||
| 3/12/2025 | Pending sale | $249,900$51/sqft |
Source: | ||
| 2/21/2025 | Price change | $249,900-10.7%$51/sqft |
Source: | ||
| 1/7/2025 | Price change | $279,900-6.7%$57/sqft |
Source: | ||
| 7/17/2024 | Price change | $299,900-20%$62/sqft |
Source: | ||
| 7/8/2024 | Price change | $375,000-6.3%$77/sqft |
Source: | ||
| 6/5/2024 | Listed for sale | $400,000-16.7%$82/sqft |
Source: | ||
| 5/1/2024 | Listing removed | -- |
Source: | ||
| 4/10/2024 | Listed for sale | $480,000+128.7%$98/sqft |
Source: | ||
| 5/2/2022 | Sold | -- |
Source: | ||
| 12/13/2021 | Price change | $209,900-8.7%$43/sqft |
Source: | ||
| 11/4/2021 | Listed for sale | $229,900-2.2%$47/sqft |
Source: | ||
| 11/1/2021 | Listing removed | -- |
Source: | ||
| 10/15/2021 | Price change | $235,000-21.4%$48/sqft |
Source: | ||
| 9/30/2021 | Listed for sale | $299,000$61/sqft |
Source: | ||
Public tax history
Public tax history
| Year | Property taxes | Tax assessment |
|---|---|---|
| 2025 | -- | $26,840 +1% |
| 2024 | $1,261 -1% | $26,570 |
| 2023 | $1,275 +0.2% | $26,570 |
| 2022 | $1,272 +11.3% | $26,570 +11.3% |
| 2021 | $1,143 +0.5% | $23,870 +14.3% |
| 2020 | $1,137 | $20,890 |
| 2019 | -- | $20,890 |
| 2018 | -- | $20,890 |
| 2017 | -- | $20,890 +1158.4% |
| 2016 | -- | $1,660 -92.1% |
| 2015 | -- | $20,890 |
| 2014 | -- | $20,890 |
| 2013 | -- | $20,890 |
| 2011 | -- | $20,890 |
Find assessor info on the county website
BuyAbility℠ payment
Est. payment
$1,418/mo
Principal & interest
$1276
Property taxes
$142
Climate risks
Neighborhood: 63863
Nearby schools
GreatSchools rating
- 4/10Malden Lower Elementary SchoolGrades: PK-5Distance: 0.7 mi
- 2/10Malden High SchoolGrades: 6-12Distance: 0.7 mi
Schools provided by the listing agent
- Elementary: Malden Lower Elem.
- Middle: Malden High
- High: Malden High
Source: MARIS. This data may not be complete. We recommend contacting the local school district to confirm school assignments for this home.
- Loading
