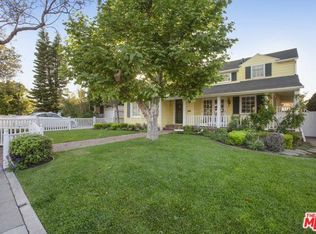Welcome to the luxurious Beverly Hills lifestyle! Located in the heart of the 90210 zip code, this grandeur and pure elegance home is accessible to the world-renowned shopping, dining, and famous Rodeo Drive. Recently remodeled with brand new floors, bathrooms and windows, showcasing a contemporary, warm modern open style floorplan and aesthetic. Upon entry, you are greeted with high ceilings throughout, sky lights, and a grand foyer leading to an impressive living room, that flows into a family room with a full bar. The culinary kitchen has custom cabinetry, quartz countertops, Wolf commercial grade 8-burner stove, and French door side-by side Subzero refrigerator and freezer. The spacious breakfast area overlooks the lush backyard and pool, providing a serene setting. A grand staircase leads to the upstairs primary suite, a peaceful sanctuary, complete with 2 walk-in closets and a balcony overlooking the backyard and pool. The second floor boasts three additional guest bedrooms one of which is en-suite and two others that share a dual bathroom, all with walk in closets. Residents of the property can utilize all of Beverly Hills School District. This bright and spacious masterpiece offers an unparalleled living experience in one of the most desirable locations in Beverly Hills. Staging in photos is virtual.
Applications must include proof of funds and copy of ID. Broker and broker's agents do not represent or guarantee the accuracy of the square footage, bedroom/bathroom count, lot size or lot lines/ dimensions, permitted or un-permitted spaces, school boundary lines or eligibility, or other information concerning the conditions or features of the property. Buyer is advised to independently verify the accuracy of all information. Staging in photos is virtual.
House for rent
$19,250/mo
112 N Elm Dr, Beverly Hills, CA 90210
4beds
4,346sqft
Price may not include required fees and charges.
Single family residence
Available now
Dogs OK
Central air
In unit laundry
Driveway parking
Forced air
What's special
Lush backyard and poolCulinary kitchenCustom cabinetrySpacious breakfast areaHigh ceilingsQuartz countertopsGrand foyer
- 50 days
- on Zillow |
- -- |
- -- |
Travel times
Looking to buy when your lease ends?
Consider a first-time homebuyer savings account designed to grow your down payment with up to a 6% match & 4.15% APY.
Facts & features
Interior
Bedrooms & bathrooms
- Bedrooms: 4
- Bathrooms: 5
- Full bathrooms: 4
- 1/2 bathrooms: 1
Heating
- Forced Air
Cooling
- Central Air
Appliances
- Included: Dishwasher, Dryer, Freezer, Oven, Refrigerator, Washer
- Laundry: In Unit
Features
- Flooring: Hardwood, Tile
- Windows: Skylight(s), Window Coverings
Interior area
- Total interior livable area: 4,346 sqft
Property
Parking
- Parking features: Driveway, Off Street
- Details: Contact manager
Features
- Exterior features: Heating system: Forced Air, Newly remodeled
- Has private pool: Yes
- Has spa: Yes
- Spa features: Hottub Spa
Details
- Parcel number: 4342030005
Construction
Type & style
- Home type: SingleFamily
- Property subtype: Single Family Residence
Community & HOA
HOA
- Amenities included: Pool
Location
- Region: Beverly Hills
Financial & listing details
- Lease term: 1 Year
Price history
| Date | Event | Price |
|---|---|---|
| 5/21/2025 | Listed for rent | $19,250$4/sqft |
Source: Zillow Rentals | ||
| 5/21/2025 | Listing removed | $19,250$4/sqft |
Source: | ||
| 5/17/2025 | Listed for rent | $19,250+1.9%$4/sqft |
Source: | ||
| 7/18/2023 | Listing removed | -- |
Source: | ||
| 7/12/2023 | Listed for rent | $18,900$4/sqft |
Source: | ||
![[object Object]](https://photos.zillowstatic.com/fp/df9b4bf2d3f6e86cc7259021a0744776-p_i.jpg)
