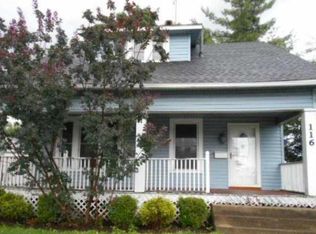Closed
$107,900
112 N Burnett Rd, Springfield, OH 45503
4beds
1,568sqft
Single Family Residence
Built in 1917
7,840.8 Square Feet Lot
$110,300 Zestimate®
$69/sqft
$1,629 Estimated rent
Home value
$110,300
$105,000 - $116,000
$1,629/mo
Zestimate® history
Loading...
Owner options
Explore your selling options
What's special
Welcome to this spacious four bedroom, two-bath home, perfect for family living and investment potential. Nestled in a welcoming neighborhood and conveniently close to shopping and restaurants, this home has it all. All four bedrooms and one full bathroom are located on the second level. The main floor boasts an inviting open layout that seamlessly connects the living room, dining room and kitchen, which is ideal for entertaining family and friends. Step out through the patio doors onto a lovely deck, perfect for outdoor gatherings and relaxation. The front porch is also a nice area to have morning coffee and people watch or chat with your neighbors. Additional highlights include a convenient two-car garage and a handicap-accessible ramp, ensuring comfort and accessibility for everyone. Whether you're looking for a forever family home or a smart investment, this home is a must see!
Zillow last checked: 10 hours ago
Listing updated: November 13, 2025 at 07:31am
Listed by:
Tina Bleything 937-390-3715,
Roost Real Estate Co.
Bought with:
Cecilia Hill, 2020007341
Coldwell Banker Heritage
Source: WRIST,MLS#: 1041921
Facts & features
Interior
Bedrooms & bathrooms
- Bedrooms: 4
- Bathrooms: 2
- Full bathrooms: 2
Bedroom 1
- Level: Second
- Area: 99 Square Feet
- Dimensions: 11.00 x 9.00
Bedroom 2
- Level: Second
- Area: 150 Square Feet
- Dimensions: 10.00 x 15.00
Bedroom 3
- Level: Second
- Area: 91 Square Feet
- Dimensions: 7.00 x 13.00
Bedroom 4
- Level: Second
- Area: 130 Square Feet
- Dimensions: 10.00 x 13.00
Dining room
- Level: First
- Area: 182 Square Feet
- Dimensions: 14.00 x 13.00
Kitchen
- Level: First
- Area: 182 Square Feet
- Dimensions: 14.00 x 13.00
Living room
- Level: First
- Area: 182 Square Feet
- Dimensions: 14.00 x 13.00
Utility room
- Level: First
- Area: 64 Square Feet
- Dimensions: 8.00 x 8.00
Heating
- Forced Air, Natural Gas
Cooling
- Central Air, Window Unit(s)
Appliances
- Included: Dishwasher, Range
Features
- Ceiling Fan(s)
- Flooring: Carpet, Linoleum
- Basement: Full,Unfinished
- Has fireplace: No
Interior area
- Total structure area: 1,568
- Total interior livable area: 1,568 sqft
Property
Features
- Levels: Two
- Stories: 2
- Patio & porch: Porch, Deck
Lot
- Size: 7,840 sqft
- Dimensions: 51 x 150
- Features: Residential Lot
Details
- Parcel number: 3400700023400047
Construction
Type & style
- Home type: SingleFamily
- Architectural style: Cape Cod
- Property subtype: Single Family Residence
Materials
- Vinyl Siding
- Foundation: Block
Condition
- Year built: 1917
Utilities & green energy
- Sewer: Public Sewer
- Water: Supplied Water
- Utilities for property: Natural Gas Connected, Sewer Connected
Community & neighborhood
Location
- Region: Springfield
- Subdivision: Arlington
Other
Other facts
- Listing terms: Cash,Conventional
Price history
| Date | Event | Price |
|---|---|---|
| 11/12/2025 | Sold | $107,900-1.8%$69/sqft |
Source: | ||
| 10/14/2025 | Pending sale | $109,900$70/sqft |
Source: | ||
| 10/11/2025 | Listed for sale | $109,900+37.5%$70/sqft |
Source: | ||
| 10/12/2021 | Listing removed | -- |
Source: Zillow Rental Network Premium Report a problem | ||
| 10/7/2021 | Listed for rent | $1,100+38.4%$1/sqft |
Source: Zillow Rental Network Premium Report a problem | ||
Public tax history
| Year | Property taxes | Tax assessment |
|---|---|---|
| 2024 | $1,639 +2.6% | $32,350 |
| 2023 | $1,598 -2.4% | $32,350 |
| 2022 | $1,637 +15.6% | $32,350 +25.6% |
Find assessor info on the county website
Neighborhood: 45503
Nearby schools
GreatSchools rating
- 4/10Warder Park-Wayne Elementary SchoolGrades: K-6Distance: 0.4 mi
- 2/10Schaefer Middle SchoolGrades: 7-8Distance: 0.3 mi
- 4/10Springfield High SchoolGrades: 9-12Distance: 2.4 mi
Get pre-qualified for a loan
At Zillow Home Loans, we can pre-qualify you in as little as 5 minutes with no impact to your credit score.An equal housing lender. NMLS #10287.
Sell for more on Zillow
Get a Zillow Showcase℠ listing at no additional cost and you could sell for .
$110,300
2% more+$2,206
With Zillow Showcase(estimated)$112,506
