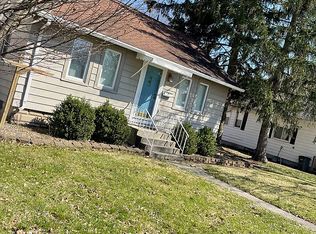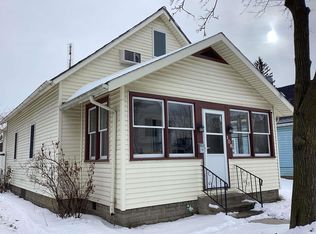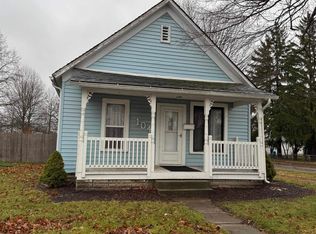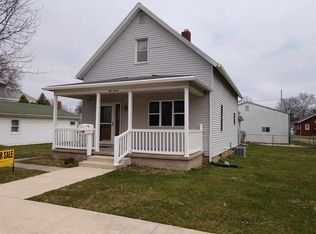Dont miss out on this move in ready gem! This home has three bedrooms and a bathroom. Hardwood floors and open floor plan fill up the main level! This property has two three season porches and a 1 car garage with a workspace. Outside you'll find a fire pit for entertainment and relaxation.
This property is off market, which means it's not currently listed for sale or rent on Zillow. This may be different from what's available on other websites or public sources.



