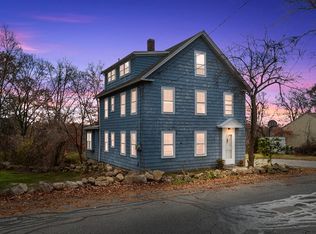Sold for $625,000
$625,000
112 Myrtle St, Ashland, MA 01721
3beds
2,200sqft
Single Family Residence
Built in 1950
10,019 Square Feet Lot
$655,000 Zestimate®
$284/sqft
$3,614 Estimated rent
Home value
$655,000
$622,000 - $688,000
$3,614/mo
Zestimate® history
Loading...
Owner options
Explore your selling options
What's special
Welcome home to this New England Cape with so much charm in wonderful Ashland located close to downtown. The home features a gracious family room with wood stove, multiple windows, & gleaming hardwood floors. Enjoy the open concept dining area to the kitchen with stainless steel appliances, granite counters and breakfast bar.The 1st floor primary bedroom offers a double closet & en-suite bath. Entering the 2nd floor you'll find two additional bedrooms with generous storage space. The heated lower level offers a bonus room that can be used as an office, media, or exercise room, large laundry area with storage, & unfinished space for your own decorative ideas. Enjoy entertaining on your spacious patio and fabulous, private backyard , your own get away oasis. Among the many hidden gems of Ashland are: John Stone's Public House, Ashland State Park, and walking trails. Close to the commuter rail, shopping, restaurants & easy access to Rt 9 & the Mass Pike. A totally MUST SEE Call today!
Zillow last checked: 8 hours ago
Listing updated: July 27, 2023 at 06:55am
Listed by:
Valerie Cohen 774-244-1211,
ERA Key Realty Services- Fram 508-879-4474
Bought with:
Ellen & Janis Team
Compass
Source: MLS PIN,MLS#: 73115736
Facts & features
Interior
Bedrooms & bathrooms
- Bedrooms: 3
- Bathrooms: 2
- Full bathrooms: 2
Primary bedroom
- Features: Bathroom - Full, Ceiling Fan(s), Flooring - Hardwood, Closet - Double
- Level: First
- Area: 227.96
- Dimensions: 16.4 x 13.9
Bedroom 2
- Features: Closet, Flooring - Wall to Wall Carpet, Lighting - Overhead, Window Seat
- Level: Second
- Area: 174.02
- Dimensions: 11.3 x 15.4
Bedroom 3
- Features: Ceiling Fan(s), Closet, Flooring - Wall to Wall Carpet, Window Seat
- Level: Second
- Area: 156.7
- Dimensions: 10.11 x 15.5
Primary bathroom
- Features: Yes
Bathroom 1
- Features: Bathroom - Full, Bathroom - With Tub & Shower, Flooring - Stone/Ceramic Tile
- Level: First
- Area: 48.96
- Dimensions: 7.2 x 6.8
Bathroom 2
- Features: Bathroom - Full, Bathroom - With Shower Stall, Flooring - Stone/Ceramic Tile
- Level: First
- Area: 32.88
- Dimensions: 4.11 x 8
Dining room
- Features: Flooring - Hardwood, Chair Rail, Open Floorplan, Lighting - Overhead
- Level: Main,First
- Area: 117.7
- Dimensions: 10.7 x 11
Family room
- Features: Wood / Coal / Pellet Stove, Flooring - Hardwood, Recessed Lighting
- Level: Main,First
- Area: 438.45
- Dimensions: 23.7 x 18.5
Kitchen
- Features: Flooring - Stone/Ceramic Tile, Pantry, Countertops - Stone/Granite/Solid, Breakfast Bar / Nook, Exterior Access, Open Floorplan, Stainless Steel Appliances, Lighting - Overhead
- Level: Main,First
- Area: 142.08
- Dimensions: 12.8 x 11.1
Office
- Features: Lighting - Overhead, Flooring - Concrete
- Level: Basement
- Area: 162.4
- Dimensions: 14 x 11.6
Heating
- Forced Air, Natural Gas
Cooling
- Central Air
Appliances
- Included: Gas Water Heater, Water Heater, Range, Dishwasher, Refrigerator, Washer, Dryer
- Laundry: Flooring - Laminate, Flooring - Vinyl, Electric Dryer Hookup, Washer Hookup, Sink, In Basement, Gas Dryer Hookup
Features
- Lighting - Overhead, Office
- Flooring: Tile, Carpet, Hardwood, Concrete
- Doors: Insulated Doors, Storm Door(s)
- Windows: Insulated Windows, Screens
- Basement: Full,Partially Finished,Interior Entry,Bulkhead,Radon Remediation System,Concrete
- Number of fireplaces: 1
Interior area
- Total structure area: 2,200
- Total interior livable area: 2,200 sqft
Property
Parking
- Total spaces: 4
- Parking features: Carport, Paved Drive, Off Street, Paved
- Garage spaces: 1
- Has carport: Yes
- Uncovered spaces: 3
Accessibility
- Accessibility features: No
Features
- Patio & porch: Patio, Covered
- Exterior features: Patio, Covered Patio/Deck, Rain Gutters, Storage, Decorative Lighting, Screens, Fenced Yard, Stone Wall
- Fencing: Fenced/Enclosed,Fenced
- Waterfront features: Lake/Pond, Beach Ownership(Public)
Lot
- Size: 10,019 sqft
- Features: Cleared, Level
Details
- Parcel number: 3292944
- Zoning: R1
Construction
Type & style
- Home type: SingleFamily
- Architectural style: Cape
- Property subtype: Single Family Residence
Materials
- Frame
- Foundation: Concrete Perimeter
- Roof: Shingle
Condition
- Year built: 1950
Details
- Warranty included: Yes
Utilities & green energy
- Electric: Circuit Breakers, 200+ Amp Service
- Sewer: Public Sewer
- Water: Public
- Utilities for property: for Electric Range, for Gas Dryer, Washer Hookup
Green energy
- Energy efficient items: Thermostat
Community & neighborhood
Community
- Community features: Public Transportation, Shopping, Park, Walk/Jog Trails, Laundromat, Bike Path, Conservation Area, Highway Access, House of Worship, Public School, T-Station, Sidewalks
Location
- Region: Ashland
Price history
| Date | Event | Price |
|---|---|---|
| 6/6/2023 | Sold | $625,000+5.6%$284/sqft |
Source: MLS PIN #73115736 Report a problem | ||
| 5/30/2023 | Contingent | $592,112$269/sqft |
Source: MLS PIN #73115736 Report a problem | ||
| 5/24/2023 | Listed for sale | $592,112+46.2%$269/sqft |
Source: MLS PIN #73115736 Report a problem | ||
| 10/21/2019 | Sold | $405,000+1.5%$184/sqft |
Source: Public Record Report a problem | ||
| 9/9/2019 | Pending sale | $399,000$181/sqft |
Source: Keller Williams Realty #72560184 Report a problem | ||
Public tax history
| Year | Property taxes | Tax assessment |
|---|---|---|
| 2025 | $6,524 +1.4% | $510,900 +5.1% |
| 2024 | $6,436 +8% | $486,100 +12.4% |
| 2023 | $5,957 -2% | $432,600 +13% |
Find assessor info on the county website
Neighborhood: 01721
Nearby schools
GreatSchools rating
- 6/10David Mindess Elementary SchoolGrades: 3-5Distance: 0.3 mi
- 8/10Ashland Middle SchoolGrades: 6-8Distance: 1.3 mi
- 8/10Ashland High SchoolGrades: 9-12Distance: 1 mi
Get a cash offer in 3 minutes
Find out how much your home could sell for in as little as 3 minutes with a no-obligation cash offer.
Estimated market value
$655,000
