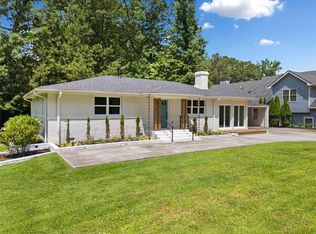Words can't serve this magnificent home justice...let the photos do the talking!! Important points to notice: Solid Surface Counters, Commercial Style Fridge/Freezer, Wet Bar, Double Island, Vaulted Ceiling, 100 yard walk to Lake Allatoona, Theatre, Wooded Lot, Customized Master Bathroom w/dramatic lighting and custom built-ins, His-Hers Closets, Hardwood Flooring, Double Decks, Jack/Jill Bathroom, Finished Basement w/In-Law Suite, 3 Seperate 1-Car Garages, Parking Available for Boat(s) and/or RV's, and Ample Storage. More....More....More!!!!
This property is off market, which means it's not currently listed for sale or rent on Zillow. This may be different from what's available on other websites or public sources.
