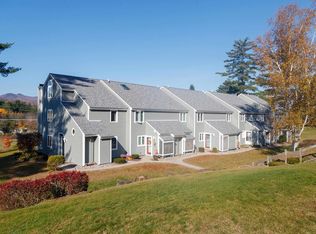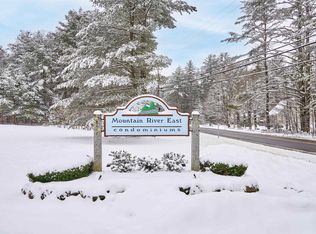Closed
Listed by:
Leslie Fox,
Red Fox Realty 603-726-7707
Bought with: Red Fox Realty
$253,000
112 Mt. River East Road #20, Thornton, NH 03285
2beds
861sqft
Condominium, Townhouse
Built in 1986
-- sqft lot
$259,600 Zestimate®
$294/sqft
$1,951 Estimated rent
Home value
$259,600
$223,000 - $301,000
$1,951/mo
Zestimate® history
Loading...
Owner options
Explore your selling options
What's special
Step into this beautifully maintained 2-bedroom, 2-bathroom end unit townhouse, nestled in one of the area's most desirable complexes. As you enter, you'll find a welcoming mudroom that’s perfect for storing outdoor gear and keeping your living space organized. On the main level, a bright and airy open-concept dining and living area awaits, with a lovely galley kitchen featuring sleek granite countertops and a stylish tile backsplash. The living room serves as the heart of the home, showcasing a cozy corner wood-burning fireplace with a charming wooden mantle, along with a slider that opens up to a small deck—ideal for enjoying a morning coffee or relaxing with a book while taking in the serene surroundings. This level also offers a spacious bedroom and a full bathroom for added convenience. Upstairs, an open wooden staircase leads to a large bedroom with an attached 3/4 bath, as well as laundry facilities for your convenience. A generously sized storage closet provides plenty of room for your seasonal items. Outside, the complex offers an exceptional retreat with a beautiful pool surrounded by trees, a waterfall, and a jacuzzi. Stay active with tennis and pickleball courts, or explore the 300 acres of common land featuring private hiking trails. This townhouse combines comfort, convenience, and the beauty of nature—don't miss your chance to call it home!
Zillow last checked: 8 hours ago
Listing updated: March 14, 2025 at 07:51am
Listed by:
Leslie Fox,
Red Fox Realty 603-726-7707
Bought with:
Leslie Fox
Red Fox Realty
Source: PrimeMLS,MLS#: 5027828
Facts & features
Interior
Bedrooms & bathrooms
- Bedrooms: 2
- Bathrooms: 2
- Full bathrooms: 1
- 3/4 bathrooms: 1
Heating
- Direct Vent, Electric
Cooling
- None
Appliances
- Included: Dishwasher, Dryer, Refrigerator, Washer, Electric Stove
Features
- Primary BR w/ BA
- Flooring: Carpet, Tile
- Has basement: No
- Has fireplace: Yes
- Fireplace features: Wood Burning
- Furnished: Yes
Interior area
- Total structure area: 861
- Total interior livable area: 861 sqft
- Finished area above ground: 861
- Finished area below ground: 0
Property
Parking
- Parking features: Paved
Features
- Levels: Two
- Stories: 2
- Exterior features: Deck
- Has view: Yes
- Frontage length: Road frontage: 210
Lot
- Features: Country Setting, Landscaped, Views, Walking Trails
Details
- Zoning description: Residential
Construction
Type & style
- Home type: Townhouse
- Property subtype: Condominium, Townhouse
Materials
- Wood Frame
- Foundation: Concrete
- Roof: Asphalt Shingle
Condition
- New construction: No
- Year built: 1986
Utilities & green energy
- Electric: Circuit Breakers
- Sewer: Community
- Utilities for property: Cable at Site
Community & neighborhood
Location
- Region: Thornton
HOA & financial
Other financial information
- Additional fee information: Fee: $1273
Price history
| Date | Event | Price |
|---|---|---|
| 3/14/2025 | Sold | $253,000-2.7%$294/sqft |
Source: | ||
| 1/28/2025 | Listed for sale | $259,900$302/sqft |
Source: | ||
Public tax history
Tax history is unavailable.
Neighborhood: 03285
Nearby schools
GreatSchools rating
- 7/10Thornton Central SchoolGrades: K-8Distance: 0.8 mi
- 5/10Plymouth Regional High SchoolGrades: 9-12Distance: 8.9 mi
Schools provided by the listing agent
- Elementary: Thornton Central School
- High: Plymouth Regional High School
Source: PrimeMLS. This data may not be complete. We recommend contacting the local school district to confirm school assignments for this home.
Get pre-qualified for a loan
At Zillow Home Loans, we can pre-qualify you in as little as 5 minutes with no impact to your credit score.An equal housing lender. NMLS #10287.
Sell for more on Zillow
Get a Zillow Showcase℠ listing at no additional cost and you could sell for .
$259,600
2% more+$5,192
With Zillow Showcase(estimated)$264,792

