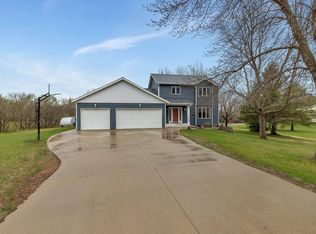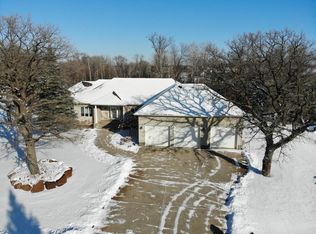One of the finest custom homes around Sauk Centre. 4 bed 2 bath home located on a quiet cul de sac with wooded back yard and an addition fully wooded lot in the Morningview addition. Main floor laundry, whirlpool bath, heated bath tile,custom woodworking throughout the home, 2 fireplaces with one with hand picked stone, enormous family room in the basement and an outdoor storage barn. Words cannot describe this unique and beautiful home, so call today and set up a showing and see for yourself! .
This property is off market, which means it's not currently listed for sale or rent on Zillow. This may be different from what's available on other websites or public sources.


