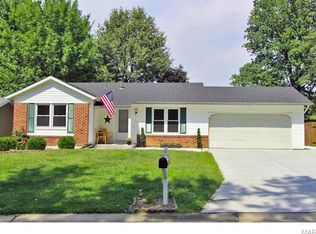Closed
Listing Provided by:
Karen L Funke 314-504-1739,
DRG - Delhougne Realty Group
Bought with: Coldwell Banker Realty - Gundaker
Price Unknown
112 Mill Spring Ln, Saint Peters, MO 63376
3beds
1,294sqft
Single Family Residence
Built in 1976
8,494.2 Square Feet Lot
$283,700 Zestimate®
$--/sqft
$2,174 Estimated rent
Home value
$283,700
$270,000 - $298,000
$2,174/mo
Zestimate® history
Loading...
Owner options
Explore your selling options
What's special
Discover your dream location! This home is situated on a tranquil street in the esteemed neighborhood of Mill Woods, located in the highly-regarded Francis Howell school district with the added bonus of easy access to the 5-star rated Laurel Park in your backyard. The 3 Bed, 1.5-bath home boasts a 2-car garage & is ready for your personal touch. The main level features newer flooring throughout the living room, dining room, and hallway, with ample cabinet space in the kitchen for all your culinary tools. The lower level receives plenty of natural light through the large lookout window, & features a cozy wood-burning fireplace to enjoy during winter months. The lower level also includes a half-bath, laundry room, & storage room, providing additional functionality to your living space. Most impressively, only a select few can attest to having a park behind their property. With a privacy fenced backyard you can enjoy both rest & relaxation or fun & excitement at your leisure.
Zillow last checked: 8 hours ago
Listing updated: April 28, 2025 at 05:49pm
Listing Provided by:
Karen L Funke 314-504-1739,
DRG - Delhougne Realty Group
Bought with:
Michael T Hill, 2021021396
Coldwell Banker Realty - Gundaker
Source: MARIS,MLS#: 23076640 Originating MLS: St. Louis Association of REALTORS
Originating MLS: St. Louis Association of REALTORS
Facts & features
Interior
Bedrooms & bathrooms
- Bedrooms: 3
- Bathrooms: 2
- Full bathrooms: 1
- 1/2 bathrooms: 1
Heating
- Forced Air, Natural Gas
Cooling
- Central Air, Electric
Appliances
- Included: Gas Water Heater, Dishwasher, Disposal, Electric Cooktop, Microwave, Refrigerator
Features
- Pantry, Dining/Living Room Combo, Open Floorplan
- Basement: Partially Finished
- Number of fireplaces: 1
- Fireplace features: Recreation Room, Wood Burning, Basement
Interior area
- Total structure area: 1,294
- Total interior livable area: 1,294 sqft
- Finished area above ground: 1,294
Property
Parking
- Total spaces: 2
- Parking features: RV Access/Parking, Attached, Basement, Garage, Garage Door Opener
- Attached garage spaces: 2
Features
- Levels: Multi/Split
- Patio & porch: Deck
Lot
- Size: 8,494 sqft
- Features: Adjoins Government Land, Level
Details
- Parcel number: 300105103000208.0000000
- Special conditions: Standard
Construction
Type & style
- Home type: SingleFamily
- Architectural style: Split Foyer,Traditional
- Property subtype: Single Family Residence
Materials
- Brick Veneer, Vinyl Siding
Condition
- Year built: 1976
Utilities & green energy
- Sewer: Public Sewer
- Water: Public
Community & neighborhood
Security
- Security features: Smoke Detector(s)
Location
- Region: Saint Peters
- Subdivision: Mill Wood #4
Other
Other facts
- Listing terms: Cash,Conventional,FHA,VA Loan
- Ownership: Private
- Road surface type: Concrete
Price history
| Date | Event | Price |
|---|---|---|
| 2/15/2024 | Sold | -- |
Source: | ||
| 1/16/2024 | Pending sale | $200,000$155/sqft |
Source: | ||
| 1/12/2024 | Listed for sale | $200,000+14.6%$155/sqft |
Source: | ||
| 12/7/2018 | Sold | -- |
Source: | ||
| 11/11/2018 | Pending sale | $174,500$135/sqft |
Source: Platinum Realty of St. Louis, #18072872 | ||
Public tax history
| Year | Property taxes | Tax assessment |
|---|---|---|
| 2024 | $3,257 +0.1% | $46,539 |
| 2023 | $3,253 +14.5% | $46,539 +22.8% |
| 2022 | $2,841 | $37,902 |
Find assessor info on the county website
Neighborhood: 63376
Nearby schools
GreatSchools rating
- 4/10Fairmount Elementary SchoolGrades: K-5Distance: 1.4 mi
- 7/10Hollenbeck Middle SchoolGrades: 6-8Distance: 2.6 mi
- 8/10Francis Howell North High SchoolGrades: 9-12Distance: 0.7 mi
Schools provided by the listing agent
- Elementary: Fairmount Elem.
- Middle: Hollenbeck Middle
- High: Francis Howell North High
Source: MARIS. This data may not be complete. We recommend contacting the local school district to confirm school assignments for this home.
Get a cash offer in 3 minutes
Find out how much your home could sell for in as little as 3 minutes with a no-obligation cash offer.
Estimated market value
$283,700
Get a cash offer in 3 minutes
Find out how much your home could sell for in as little as 3 minutes with a no-obligation cash offer.
Estimated market value
$283,700
