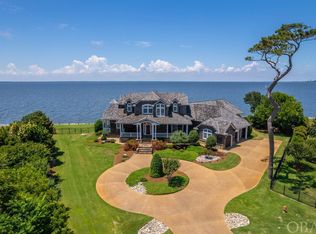Sold for $3,236,000 on 11/15/24
$3,236,000
112 Mill Point, Kitty Hawk, NC 27949
4beds
5baths
5,020sqft
SingleFamily
Built in 2006
0.9 Acres Lot
$3,184,900 Zestimate®
$645/sqft
$6,288 Estimated rent
Home value
$3,184,900
$2.80M - $3.63M
$6,288/mo
Zestimate® history
Loading...
Owner options
Explore your selling options
What's special
Recently Appraised! Gorgeous home on the most desirable sound front lot in Gated Martin's Point community. Enjoy privacy, panoramic water views and sunsets all year on this 340 foot bulk headed property on the northwest end of Mill Point Rd. Water views can be seen from every room. This high sitting, quality and efficient custom home was built by Griggs and Co Homes in 2007 and offers many coastal features including wainscoting and beadboard accented throughout the home, built in shelving, walnut floors, IPE tongue and groove porches and more. This home includes Lg Liv rm w fireplace and separate music or sitting area; Din Rm w built in china closets and wet bar for entertaining; Kitchen w granite counter tops, top of the line cabinets and high end stainless steel appliances, Island bar and separate eating area; Cabana bath w direct entry from the outside gunite pool thru the screened porch; Master BR suite w fireplace and huge walk in closet rm and very large bath w dual sinks, whirlpool tub and walk-in-shower. Also on the first floor is an Office, Guest suite w pvt bath; 1/2 ba off the foyer; Lighthouse style family rm w fireplace; Laundry rm w front loading W/D; and Pantry off kitchen w xtra freezer and refrigerator. the upstairs provides an open sitting area w bay windows overlooking the Currituck Sound(would think you were on a cruise ship), 2 additional bedrooms and full bath, game/exercise rm and very lg storage area. There is also a finished rm over the lg 3 car garage which would be a great media or additional rec rm. The Lg Front Porch has nice sitting area on one end and outdoor dining area off the Din Rm on the other. The pool and pool decking in the rear overlooking the sound is great for relaxing and entertaining. Property is fenced in the rear and landscaped w a hybrid irrigation system using city and well water. The exterior of the home consists of natural Cedar shake siding accented with stone; and Wood shake roof w copper flashing providing tha
Facts & features
Interior
Bedrooms & bathrooms
- Bedrooms: 4
- Bathrooms: 5
Heating
- Heat pump, Other, Electric
Cooling
- Central, Other
Appliances
- Included: Dishwasher, Dryer, Freezer, Garbage disposal, Microwave, Range / Oven, Refrigerator, Washer
Features
- Flooring: Tile, Carpet, Hardwood, Slate
Interior area
- Total interior livable area: 5,020 sqft
Property
Parking
- Parking features: Garage - Attached
Features
- Exterior features: Stone, Wood
Lot
- Size: 0.90 Acres
Details
- Parcel number: 027757502
Construction
Type & style
- Home type: SingleFamily
- Architectural style: Contemporary
Materials
- Frame
- Roof: Shake / Shingle
Condition
- Year built: 2006
Community & neighborhood
Location
- Region: Kitty Hawk
Price history
| Date | Event | Price |
|---|---|---|
| 11/15/2024 | Sold | $3,236,000+88.1%$645/sqft |
Source: Public Record | ||
| 6/29/2015 | Sold | $1,720,000-3.1%$343/sqft |
Source: Agent Provided | ||
| 4/20/2015 | Price change | $1,775,000-1.1%$354/sqft |
Source: Christi Real Estate #76491 | ||
| 11/8/2014 | Price change | $1,795,000-1.3%$358/sqft |
Source: Christi Real Estate Inc. #76491 | ||
| 10/1/2014 | Price change | $1,819,000-2.7%$362/sqft |
Source: Christi Real Estate Inc. #76491 | ||
Public tax history
| Year | Property taxes | Tax assessment |
|---|---|---|
| 2024 | $11,249 +0.7% | $1,998,700 |
| 2023 | $11,171 +1.8% | $1,998,700 |
| 2022 | $10,971 +1.9% | $1,998,700 |
Find assessor info on the county website
Neighborhood: 27949
Nearby schools
GreatSchools rating
- 8/10Kitty Hawk Elementary SchoolGrades: K-5Distance: 2.3 mi
- 8/10First Flight Middle SchoolGrades: 6-8Distance: 9.7 mi
- 7/10First Flight High SchoolGrades: 9-12Distance: 9.4 mi
Schools provided by the listing agent
- Elementary: Kitty Hawk
- Middle: First Flight
- High: First Fkight
Source: The MLS. This data may not be complete. We recommend contacting the local school district to confirm school assignments for this home.
Sell for more on Zillow
Get a free Zillow Showcase℠ listing and you could sell for .
$3,184,900
2% more+ $63,698
With Zillow Showcase(estimated)
$3,248,598