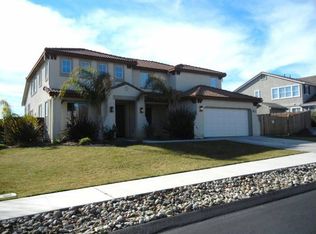Sold for $739,000 on 06/09/23
$739,000
112 Merlot Way, Rio Vista, CA 94571
4beds
4,075sqft
Residential, Single Family Residence
Built in 2003
0.32 Acres Lot
$770,400 Zestimate®
$181/sqft
$4,252 Estimated rent
Home value
$770,400
$732,000 - $809,000
$4,252/mo
Zestimate® history
Loading...
Owner options
Explore your selling options
What's special
Located in the desirable Vineyard Bluffs neighborhood, this beautiful and spacious home has high ceilings and lots of windows to bring the outside in. The kitchen has SS appliances including double ovens, a large island, built-in computer area and area for dining. The family room with a gas fireplace opens up to the expansive backyard and patio. The open and bright first floor also includes formal living and dining rooms, a full bath, office, pantry and large laundry room with washer and dryer. The versatile loft upstairs provides an ideal space for studying, working out, or hobbies. The large master suite boasts a bathroom with dual vanities, large tub, separate shower as well as a walk-in closet. Three bedrooms upstairs one of which is an en suite-perfect for guests. The home is situated on .32 of an acre with no rear neighbors. RV/boat parking .Close to downtown, schools, parks and the Sacramento River. An added bonus is the owned solar energy system with Generac battery backup for certain items and EV charging station. This home offers plenty of room for entertaining and family gatherings. Truly a MUST SEE home.
Zillow last checked: 8 hours ago
Listing updated: August 25, 2023 at 09:42am
Listed by:
Laurie Mueller DRE #01352599 925-381-4658,
Keller Williams Realty
Bought with:
Ninoska Sevilla
Grand Avenue Rlty & Lending
Source: CCAR,MLS#: 41024337
Facts & features
Interior
Bedrooms & bathrooms
- Bedrooms: 4
- Bathrooms: 4
- Full bathrooms: 4
Bathroom
- Features: Shower Over Tub, Stall Shower, Tile, Tub
Kitchen
- Features: 220 Volt Outlet, Dishwasher, Double Oven, Garbage Disposal, Island, Microwave, Oven Built-in, Refrigerator
Heating
- Natural Gas, MultiUnits, Central
Cooling
- Ceiling Fan(s)
Appliances
- Included: Dishwasher, Double Oven, Microwave, Oven, Refrigerator, Dryer, Washer
- Laundry: Electric, Inside, Sink, Common Area
Features
- Flooring: Tile, Carpet
- Number of fireplaces: 1
- Fireplace features: Family Room
Interior area
- Total structure area: 4,075
- Total interior livable area: 4,075 sqft
Property
Parking
- Total spaces: 3
- Parking features: RV/Boat Parking, Garage Faces Front, Garage Door Opener
- Garage spaces: 3
Features
- Levels: Two
- Stories: 2
- Fencing: Wood
Lot
- Size: 0.32 Acres
- Features: Landscape Back, Landscape Front
Details
- Parcel number: 0049341050
- Special conditions: Standard
- Other equipment: Irrigation Equipment
Construction
Type & style
- Home type: SingleFamily
- Architectural style: Contemporary
- Property subtype: Residential, Single Family Residence
Materials
- Stucco, Wood, Frame
- Roof: Tile
Condition
- Existing
- New construction: No
- Year built: 2003
Utilities & green energy
- Electric: Photovoltaics Seller Owned, 220 Volts in Kitchen, 220 Volts in Laundry
- Utilities for property: Cable Available, Internet Available, Natural Gas Connected
Community & neighborhood
Location
- Region: Rio Vista
- Subdivision: Not Listed
HOA & financial
HOA
- Has HOA: Yes
- HOA fee: $135 monthly
- Amenities included: Greenbelt
- Services included: Management Fee, Maintenance Grounds
- Association name: NONE
- Association phone: 925-243-1797
Price history
| Date | Event | Price |
|---|---|---|
| 6/9/2023 | Sold | $739,000-1.3%$181/sqft |
Source: | ||
| 5/17/2023 | Pending sale | $749,000$184/sqft |
Source: | ||
| 4/15/2023 | Listed for sale | $749,000+27.1%$184/sqft |
Source: | ||
| 10/2/2020 | Sold | $589,500$145/sqft |
Source: | ||
| 9/9/2020 | Pending sale | $589,500$145/sqft |
Source: Spirit Properties #ML81802207 Report a problem | ||
Public tax history
| Year | Property taxes | Tax assessment |
|---|---|---|
| 2025 | $8,010 +0.8% | $768,854 +2% |
| 2024 | $7,948 +21.2% | $753,780 +22.9% |
| 2023 | $6,560 +1.7% | $613,315 +2% |
Find assessor info on the county website
Neighborhood: 94571
Nearby schools
GreatSchools rating
- 2/10D. H. White Elementary SchoolGrades: K-6Distance: 0.9 mi
- 2/10Riverview Middle SchoolGrades: 7-8Distance: 0.2 mi
- 3/10Rio Vista High SchoolGrades: 9-12Distance: 0.2 mi
Get a cash offer in 3 minutes
Find out how much your home could sell for in as little as 3 minutes with a no-obligation cash offer.
Estimated market value
$770,400
Get a cash offer in 3 minutes
Find out how much your home could sell for in as little as 3 minutes with a no-obligation cash offer.
Estimated market value
$770,400
