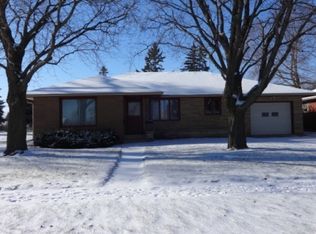Sold-inner office
$257,000
112 Meray Blvd, Mankato, MN 56001
4beds
2,630sqft
Single Family Residence
Built in 1955
9,583.2 Square Feet Lot
$274,200 Zestimate®
$98/sqft
$2,116 Estimated rent
Home value
$274,200
$260,000 - $288,000
$2,116/mo
Zestimate® history
Loading...
Owner options
Explore your selling options
What's special
If you need more space, check out this 4 BR / 2 BA Rambler on Mankato Hilltop! 3 main floor bedrooms, full bath, large living room and combination kitchen/dining room on the main level with another bedroom, storage room, 3/4 bath, laundry/mechanical area, huge family room PLUS another very large room perfect for hobbies, play, recreation, office or any other use in the basement. A big fenced in backyard has space to play or entertain including a paver patio.
Zillow last checked: 8 hours ago
Listing updated: October 30, 2023 at 09:02am
Listed by:
Deb Drummer,
Re/Max Dynamic Agents
Bought with:
Jessica Tietema
Re/Max Dynamic Agents
Source: RASM,MLS#: 7033064
Facts & features
Interior
Bedrooms & bathrooms
- Bedrooms: 4
- Bathrooms: 2
- Full bathrooms: 1
- 3/4 bathrooms: 1
- Main level bathrooms: 2
- Main level bedrooms: 4
Bedroom
- Level: Main
- Area: 156
- Dimensions: 12 x 13
Bedroom 1
- Level: Main
- Area: 120
- Dimensions: 10 x 12
Bedroom 2
- Level: Main
- Area: 156
- Dimensions: 12 x 13
Bedroom 3
- Level: Basement
- Area: 204
- Dimensions: 12 x 17
Dining room
- Description: w/kitchen
- Features: Combine with Kitchen
- Level: Main
- Area: 96
- Dimensions: 8 x 12
Family room
- Level: Basement
- Area: 270
- Dimensions: 15 x 18
Kitchen
- Description: w/dining
- Level: Main
- Area: 117
- Dimensions: 9 x 13
Living room
- Level: Main
- Area: 315
- Dimensions: 15 x 21
Heating
- Forced Air, Natural Gas
Cooling
- Central Air
Appliances
- Included: Dryer, Exhaust Fan, Microwave, Range, Refrigerator, Washer, Gas Water Heater, Water Softener Owned
- Laundry: Washer/Dryer Hookups
Features
- Ceiling Fan(s), Eat-In Kitchen, Natural Woodwork, Bath Description: 3/4 Basement, Main Floor Full Bath, Main Floor Bedrooms, 3+ Same Floor Bedrooms(L)
- Flooring: Hardwood
- Windows: Double Pane Windows, Window Coverings
- Basement: Daylight/Lookout Windows,Drainage System,Egress Windows,Finished,Sump Pump,Block,Full
- Has fireplace: No
- Fireplace features: None
Interior area
- Total structure area: 2,339
- Total interior livable area: 2,630 sqft
- Finished area above ground: 1,315
- Finished area below ground: 1,024
Property
Parking
- Total spaces: 1
- Parking features: Concrete, Attached, Garage Door Opener
- Attached garage spaces: 1
Features
- Levels: One
- Stories: 1
- Patio & porch: Patio
- Fencing: Partial
Lot
- Size: 9,583 sqft
- Dimensions: 148 x 65
- Features: Tree Coverage - Medium, Paved
Details
- Additional structures: Storage Shed
- Foundation area: 1315
- Parcel number: R01.09.08.381.023
- Other equipment: Sump Pump
Construction
Type & style
- Home type: SingleFamily
- Architectural style: Ranch/Rambler (L)
- Property subtype: Single Family Residence
Materials
- Frame/Wood, Aluminum Siding, Stone
- Roof: Asphalt
Condition
- Previously Owned
- New construction: No
- Year built: 1955
Utilities & green energy
- Electric: Circuit Breakers
- Sewer: City
- Water: Public
Community & neighborhood
Security
- Security features: Smoke Detector(s), Carbon Monoxide Detector(s)
Location
- Region: Mankato
- Subdivision: Green Acres Sub Div 010 000 00
Other
Other facts
- Listing terms: Cash,Conventional
- Road surface type: Curb/Gutters
Price history
| Date | Event | Price |
|---|---|---|
| 10/27/2023 | Sold | $257,000$98/sqft |
Source: | ||
| 9/17/2023 | Contingent | $257,000$98/sqft |
Source: | ||
| 8/20/2023 | Price change | $257,000-3.7%$98/sqft |
Source: | ||
| 8/13/2023 | Listed for sale | $267,000+73.9%$102/sqft |
Source: | ||
| 6/15/2015 | Sold | $153,500-4.1%$58/sqft |
Source: Public Record | ||
Public tax history
| Year | Property taxes | Tax assessment |
|---|---|---|
| 2024 | $2,534 +6.6% | $240,000 |
| 2023 | $2,378 +11.9% | $240,000 +10.5% |
| 2022 | $2,126 +3.9% | $217,200 +17.9% |
Find assessor info on the county website
Neighborhood: 56001
Nearby schools
GreatSchools rating
- 9/10Washington Elementary SchoolGrades: K-5Distance: 0.4 mi
- 5/10Prairie Winds Middle SchoolGrades: 6-8Distance: 2.3 mi
- 6/10Mankato East Senior High SchoolGrades: 9-12Distance: 1.2 mi
Schools provided by the listing agent
- Elementary: Washington
- Middle: Prairie Winds Middle
- High: Mankato East
- District: Mankato #77
Source: RASM. This data may not be complete. We recommend contacting the local school district to confirm school assignments for this home.

Get pre-qualified for a loan
At Zillow Home Loans, we can pre-qualify you in as little as 5 minutes with no impact to your credit score.An equal housing lender. NMLS #10287.
