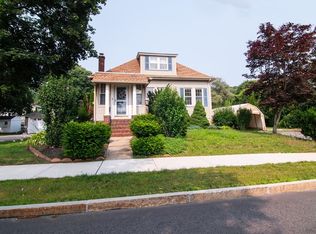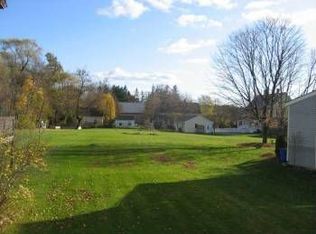This adorable, well maintained, antique colonial has 3 nice-sized bedrooms with 2 full bathrooms! Gleaming original hardwoods throughout much of the house. In 2009, a gorgeous family room and master bedroom with walk-in closet were added, along with a lovely deck overlooking a large, level fenced back yard with a storage shed and 2-car garage. 2 other bedrooms each have walk-in closets and refinished original hardwood floors. Upstairs bathroom is spacious with beautiful tile shower, added in 2010. Downstairs bathroom was redone in 2013. Ample parking in the driveway with 2-car garage. The kitchen was also remodeled in 2009 with quartz counter tops and stainless steel appliances. Electrical upgrade done in 2006, new oil furnace and tankless hot water heater in late 2016. Roof was done in 2010. Bonus mudroom at the backdoor and bonus finished room in the basement. AC/heat pump wall unit in the family room for extra heat and AC.
This property is off market, which means it's not currently listed for sale or rent on Zillow. This may be different from what's available on other websites or public sources.

