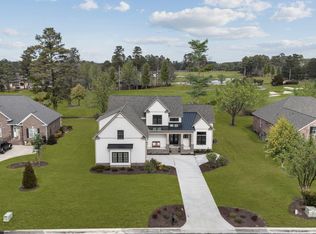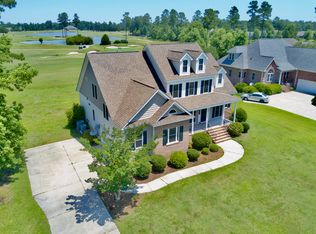Sold for $368,000 on 06/21/24
$368,000
112 Mellen Road, New Bern, NC 28562
4beds
2,847sqft
Single Family Residence
Built in 1998
0.46 Acres Lot
$394,700 Zestimate®
$129/sqft
$2,448 Estimated rent
Home value
$394,700
$359,000 - $434,000
$2,448/mo
Zestimate® history
Loading...
Owner options
Explore your selling options
What's special
Wonderful home in desirable Taberna neighborhood with beautiful view of the 16th fairway all the way to the Club House. This home has an ideal floorplan with plenty of space for everyone. Upon enters you will notice a large foyer open to the living and formal dining room. Living room has a gas fireplace and built in cabinetry. Two sets of french doors opening to brick-enhanced porch with grill-ready gas line and an office that faces the golf course. Home has split floorplan with two bedrooms and a bathroom on main level and a guest suite with full bath on second level over garage. Owners' suite is spacious with 2 walk-in closes, spa-like tub, and separate shower. Kitchen has Corian counter tops, newer stainless steel appliances and custom cabinetry. The kitchen opens to the breakfast area and the Carolina Room all with view of the fairway. Ample storage options in mudroom, laundry room, walk-in eaves upstairs, and over-sized garage, tank-less water heater, and utility sink. Although this home needs some updates and repairs, it's still a gem and priced to accommodate its needs. Perfect time to make it your own. While living in Taberna you may enjoying the walking trails, dog park, playground, picnic area and catch-release ponds. Country Club memberships available. Please contact listing agent for more information. Home is being sold as is and seller doesn't plan to make repairs.
Zillow last checked: 8 hours ago
Listing updated: June 21, 2024 at 01:06pm
Listed by:
DONNETTE HANCOCK 252-649-9788,
NorthGroup,
MELISSA RANKIN 252-671-7196,
NorthGroup
Bought with:
Lesley Clayton, 312329
Realty ONE Group East
Source: Hive MLS,MLS#: 100425377 Originating MLS: Neuse River Region Association of Realtors
Originating MLS: Neuse River Region Association of Realtors
Facts & features
Interior
Bedrooms & bathrooms
- Bedrooms: 4
- Bathrooms: 3
- Full bathrooms: 3
Primary bedroom
- Level: First
- Dimensions: 17.6 x 13.7
Bedroom 2
- Level: First
- Dimensions: 13.4 x 11.4
Bedroom 3
- Level: First
- Dimensions: 13.4 x 11.6
Bathroom 1
- Description: Guest bath
- Level: First
- Dimensions: 9.5 x 4.9
Bathroom 2
- Description: Owners' Suite bath
- Level: First
- Dimensions: 13.6 x 11.1
Bathroom 3
- Description: Bonus room bath
- Level: First
- Dimensions: 7.9 x 4.9
Bonus room
- Description: Used as 4th bedroom
- Level: Second
- Dimensions: 19.5 x 11.9
Breakfast nook
- Level: First
- Dimensions: 11.4 x 8.3
Dining room
- Level: First
- Dimensions: 12.4 x 11.5
Kitchen
- Level: First
- Dimensions: 11.4 x 11.4
Laundry
- Level: First
- Dimensions: 7.4 x 7.9
Living room
- Level: First
- Dimensions: 21 x 14.9
Office
- Level: First
- Dimensions: 13.4 x 11.4
Other
- Description: Pantry
- Level: First
- Dimensions: 8.8 x 3.5
Sunroom
- Level: First
- Dimensions: 11.5 x 11.4
Heating
- Heat Pump, Electric
Cooling
- Heat Pump, Zoned
Appliances
- Included: Electric Oven, Built-In Microwave, Refrigerator, Dishwasher
- Laundry: Laundry Room
Features
- Master Downstairs, Walk-in Closet(s), Entrance Foyer, Mud Room, Solid Surface, Bookcases, Ceiling Fan(s), Pantry, Walk-in Shower, Blinds/Shades, Gas Log, Walk-In Closet(s)
- Flooring: Carpet, Laminate, Tile, Wood
- Attic: Storage
- Has fireplace: Yes
- Fireplace features: Gas Log
Interior area
- Total structure area: 2,847
- Total interior livable area: 2,847 sqft
Property
Parking
- Total spaces: 2
- Parking features: Concrete, On Site, Paved
Features
- Levels: One,One and One Half
- Stories: 2
- Patio & porch: Open, Covered, Deck, Porch
- Fencing: None
- Has view: Yes
- View description: Golf Course
Lot
- Size: 0.46 Acres
- Dimensions: 202 x 100
- Features: On Golf Course
Details
- Parcel number: 73003 257
- Zoning: R1FU
- Special conditions: Standard
Construction
Type & style
- Home type: SingleFamily
- Property subtype: Single Family Residence
Materials
- Brick Veneer
- Foundation: Crawl Space
- Roof: Architectural Shingle
Condition
- New construction: No
- Year built: 1998
Utilities & green energy
- Sewer: Public Sewer
- Water: Public
- Utilities for property: Natural Gas Connected, Sewer Available, Water Available
Community & neighborhood
Location
- Region: New Bern
- Subdivision: Taberna
HOA & financial
HOA
- Has HOA: Yes
- HOA fee: $310 monthly
- Amenities included: Dog Park, Maintenance Common Areas, Picnic Area, Playground, Sidewalks, Street Lights, Trail(s)
- Association name: Taberna HOA
- Association phone: 252-247-3101
Other
Other facts
- Listing agreement: Exclusive Right To Sell
- Listing terms: Cash,Conventional
Price history
| Date | Event | Price |
|---|---|---|
| 6/21/2024 | Sold | $368,000-13.4%$129/sqft |
Source: | ||
| 4/29/2024 | Contingent | $425,000$149/sqft |
Source: | ||
| 4/29/2024 | Pending sale | $425,000$149/sqft |
Source: | ||
| 2/2/2024 | Listed for sale | $425,000+49.1%$149/sqft |
Source: | ||
| 4/21/2016 | Sold | $285,000-1.7%$100/sqft |
Source: | ||
Public tax history
| Year | Property taxes | Tax assessment |
|---|---|---|
| 2024 | $3,495 +1.5% | $410,050 |
| 2023 | $3,442 | $410,050 +32.6% |
| 2022 | -- | $309,140 |
Find assessor info on the county website
Neighborhood: 28562
Nearby schools
GreatSchools rating
- 6/10Creekside ElementaryGrades: K-5Distance: 1.4 mi
- 9/10Grover C Fields MiddleGrades: 6-8Distance: 5 mi
- 3/10New Bern HighGrades: 9-12Distance: 6.1 mi
Schools provided by the listing agent
- Elementary: Creekside Elementary School
- Middle: Grover C.Fields
- High: New Bern
Source: Hive MLS. This data may not be complete. We recommend contacting the local school district to confirm school assignments for this home.

Get pre-qualified for a loan
At Zillow Home Loans, we can pre-qualify you in as little as 5 minutes with no impact to your credit score.An equal housing lender. NMLS #10287.
Sell for more on Zillow
Get a free Zillow Showcase℠ listing and you could sell for .
$394,700
2% more+ $7,894
With Zillow Showcase(estimated)
$402,594
