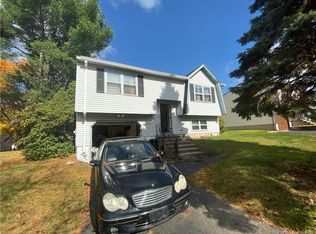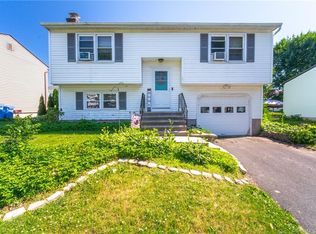Sold for $260,000 on 08/18/23
$260,000
112 Meetinghouse Ridge, Meriden, CT 06450
2beds
1,288sqft
Single Family Residence
Built in 1980
5,227.2 Square Feet Lot
$303,200 Zestimate®
$202/sqft
$2,313 Estimated rent
Home value
$303,200
$288,000 - $318,000
$2,313/mo
Zestimate® history
Loading...
Owner options
Explore your selling options
What's special
Cozy two bedroom one and a half bathroom raised ranch tucked away in a community within a community. While walking around the neighborhood, don't forget to stop by the fitness center. After your workout, jump in the pool to cool down. Did you run out of eggs or milk? Don't worry. There is a food mart within the community within walking distance. Enjoy whimsical sunsets on your deck. You can also hang out in the family/recreation room on the lower level. If not enough, gaze out of the sizeable three-pane window while relaxing in your living room. This gem won't last long. Schedule your showing before it is too late!
Zillow last checked: 8 hours ago
Listing updated: August 20, 2023 at 05:51pm
Listed by:
Kimone Y. Vassell 203-600-6819,
KW Legacy Partners 860-313-0700,
Keyona Dyson 203-627-8145,
KW Legacy Partners
Bought with:
Beth R. Cantor, RES.0772711
Coldwell Banker Realty
Source: Smart MLS,MLS#: 170587148
Facts & features
Interior
Bedrooms & bathrooms
- Bedrooms: 2
- Bathrooms: 2
- Full bathrooms: 1
- 1/2 bathrooms: 1
Bedroom
- Level: Main
Bedroom
- Level: Main
Bathroom
- Features: Tile Floor
- Level: Main
Bathroom
- Level: Lower
Family room
- Level: Lower
Kitchen
- Features: Ceiling Fan(s)
- Level: Main
Living room
- Level: Main
Heating
- Gas on Gas, Natural Gas
Cooling
- Central Air
Appliances
- Included: Oven/Range, Microwave, Refrigerator, Dishwasher, Water Heater
- Laundry: Lower Level
Features
- Basement: Full,Partially Finished
- Attic: Crawl Space,None
- Has fireplace: No
Interior area
- Total structure area: 1,288
- Total interior livable area: 1,288 sqft
- Finished area above ground: 1,288
Property
Parking
- Total spaces: 1
- Parking features: Attached
- Attached garage spaces: 1
Features
- Patio & porch: Deck
Lot
- Size: 5,227 sqft
- Features: Level
Details
- Parcel number: 1177018
- Zoning: R-1
Construction
Type & style
- Home type: SingleFamily
- Architectural style: Ranch
- Property subtype: Single Family Residence
Materials
- Vinyl Siding
- Foundation: Concrete Perimeter, Raised
- Roof: Asphalt
Condition
- New construction: No
- Year built: 1980
Utilities & green energy
- Sewer: Public Sewer
- Water: Public
Community & neighborhood
Location
- Region: Meriden
HOA & financial
HOA
- Has HOA: Yes
- HOA fee: $70 monthly
- Amenities included: Clubhouse, Pool
- Services included: Pool Service
Price history
| Date | Event | Price |
|---|---|---|
| 8/18/2023 | Sold | $260,000+4%$202/sqft |
Source: | ||
| 8/3/2023 | Pending sale | $249,980$194/sqft |
Source: | ||
| 7/27/2023 | Listed for sale | $249,980+42.8%$194/sqft |
Source: | ||
| 6/2/2008 | Sold | $175,000-2.7%$136/sqft |
Source: Public Record Report a problem | ||
| 3/7/2008 | Listed for sale | $179,900+93.4%$140/sqft |
Source: EpropertySites #G488579 Report a problem | ||
Public tax history
| Year | Property taxes | Tax assessment |
|---|---|---|
| 2025 | $5,185 +10.4% | $129,290 |
| 2024 | $4,695 +4.4% | $129,290 |
| 2023 | $4,498 +5.5% | $129,290 |
Find assessor info on the county website
Neighborhood: 06450
Nearby schools
GreatSchools rating
- 9/10Israel Putnam SchoolGrades: K-5Distance: 1.1 mi
- 4/10Washington Middle SchoolGrades: 6-8Distance: 2.7 mi
- 4/10Francis T. Maloney High SchoolGrades: 9-12Distance: 1.6 mi

Get pre-qualified for a loan
At Zillow Home Loans, we can pre-qualify you in as little as 5 minutes with no impact to your credit score.An equal housing lender. NMLS #10287.
Sell for more on Zillow
Get a free Zillow Showcase℠ listing and you could sell for .
$303,200
2% more+ $6,064
With Zillow Showcase(estimated)
$309,264
