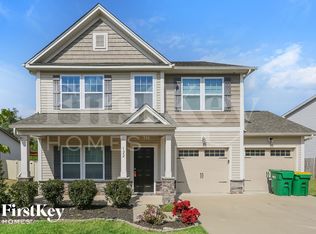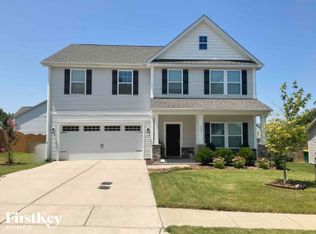Closed
$367,500
112 Meadowcreek Village Dr, Locust, NC 28097
3beds
2,572sqft
Single Family Residence
Built in 2017
0.23 Acres Lot
$370,100 Zestimate®
$143/sqft
$2,098 Estimated rent
Home value
$370,100
$300,000 - $455,000
$2,098/mo
Zestimate® history
Loading...
Owner options
Explore your selling options
What's special
Locust is located on the east side of Charlotte, just outside the 485 loop. Offering that small town feel & avoiding the hussle & bustle of the big city. This home has flex space on main level, that can be used as an office, study or formal dining room. An open floor plan with living room overlooking island. Kitchen features granite counters, stainless steel appliances, including refrigerator, butlers pantry, and drop zone area off the garage entry. Primary bedroom with ensuite and large walk-in closet. Spacious secondary bedrooms, additional full bath, enormous BONUS room and laundry room with included washer/dryer, complete second level of this home. Enjoy the evenings on the oversided patio with private fenced backyard. Close to downtown Locust which provides shops, medical & restaurants. 15 minutes to 485...45 minutes to Charlotte Douglas Airport. Check out Locust City Park, which provides, walking trails, soccer & baseball fields, baskeball courts, great atlethic complex!
Zillow last checked: 8 hours ago
Listing updated: April 11, 2025 at 08:01am
Listing Provided by:
Sharon Martin Sharon.Martin@KW.com,
Keller Williams Ballantyne Area
Bought with:
Tara Kimble
G2 Real Estate
Source: Canopy MLS as distributed by MLS GRID,MLS#: 4216610
Facts & features
Interior
Bedrooms & bathrooms
- Bedrooms: 3
- Bathrooms: 3
- Full bathrooms: 2
- 1/2 bathrooms: 1
Primary bedroom
- Level: Upper
Primary bedroom
- Level: Upper
Bedroom s
- Level: Upper
Bedroom s
- Level: Upper
Bedroom s
- Level: Upper
Bedroom s
- Level: Upper
Bathroom half
- Level: Main
Bathroom full
- Level: Upper
Bathroom full
- Level: Upper
Bathroom half
- Level: Main
Bathroom full
- Level: Upper
Bathroom full
- Level: Upper
Bonus room
- Level: Upper
Bonus room
- Level: Upper
Breakfast
- Level: Main
Breakfast
- Level: Main
Dining room
- Level: Main
Dining room
- Level: Main
Kitchen
- Level: Main
Kitchen
- Level: Main
Living room
- Level: Main
Living room
- Level: Main
Other
- Level: Main
Other
- Level: Main
Heating
- Heat Pump
Cooling
- Central Air
Appliances
- Included: Dishwasher, Disposal, Electric Range, Electric Water Heater, Microwave, Refrigerator, Washer/Dryer
- Laundry: Upper Level
Features
- Drop Zone, Kitchen Island, Open Floorplan, Pantry, Walk-In Closet(s)
- Flooring: Carpet, Vinyl
- Windows: Insulated Windows
- Has basement: No
Interior area
- Total structure area: 2,572
- Total interior livable area: 2,572 sqft
- Finished area above ground: 2,572
- Finished area below ground: 0
Property
Parking
- Total spaces: 2
- Parking features: Driveway, Attached Garage, Garage on Main Level
- Attached garage spaces: 2
- Has uncovered spaces: Yes
Features
- Levels: Two
- Stories: 2
- Patio & porch: Covered, Patio
- Fencing: Back Yard
Lot
- Size: 0.23 Acres
Details
- Parcel number: 557601259480
- Zoning: Res
- Special conditions: Standard
Construction
Type & style
- Home type: SingleFamily
- Property subtype: Single Family Residence
Materials
- Aluminum, Vinyl
- Foundation: Slab
- Roof: Shingle
Condition
- New construction: No
- Year built: 2017
Details
- Builder name: True Homes
Utilities & green energy
- Sewer: Public Sewer
- Water: City
Community & neighborhood
Community
- Community features: Playground, Sidewalks, Street Lights, Walking Trails, Other
Location
- Region: Locust
- Subdivision: Whispering Hills
HOA & financial
HOA
- Has HOA: Yes
- HOA fee: $365 annually
- Association name: Braesael Management
- Association phone: 704-847-3507
Other
Other facts
- Listing terms: Cash,Conventional,FHA,VA Loan
- Road surface type: Concrete, Paved
Price history
| Date | Event | Price |
|---|---|---|
| 4/10/2025 | Sold | $367,500-2%$143/sqft |
Source: | ||
| 2/19/2025 | Price change | $375,000-2.6%$146/sqft |
Source: | ||
| 1/25/2025 | Listed for sale | $385,000+55.6%$150/sqft |
Source: | ||
| 12/9/2019 | Sold | $247,500-1%$96/sqft |
Source: | ||
| 10/21/2019 | Pending sale | $250,000$97/sqft |
Source: One Home Team Realty #3536825 | ||
Public tax history
| Year | Property taxes | Tax assessment |
|---|---|---|
| 2024 | $2,749 | $252,183 |
| 2023 | $2,749 -3.3% | $252,183 |
| 2022 | $2,844 +0.9% | $252,183 |
Find assessor info on the county website
Neighborhood: 28097
Nearby schools
GreatSchools rating
- 9/10Locust Elementary SchoolGrades: K-5Distance: 2.3 mi
- 6/10West Stanly Middle SchoolGrades: 6-8Distance: 3 mi
- 5/10West Stanly High SchoolGrades: 9-12Distance: 5.1 mi
Schools provided by the listing agent
- Elementary: Locust
- Middle: West Stanly
- High: West Stanly
Source: Canopy MLS as distributed by MLS GRID. This data may not be complete. We recommend contacting the local school district to confirm school assignments for this home.
Get a cash offer in 3 minutes
Find out how much your home could sell for in as little as 3 minutes with a no-obligation cash offer.
Estimated market value
$370,100
Get a cash offer in 3 minutes
Find out how much your home could sell for in as little as 3 minutes with a no-obligation cash offer.
Estimated market value
$370,100

