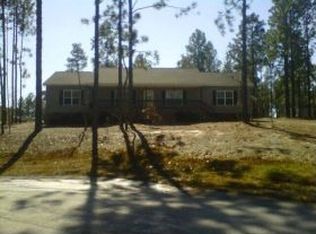Sold for $229,000
$229,000
112 McKoy Town Rd, Cameron, NC 28326
3beds
1,680sqft
Manufactured On Land, Residential, Manufactured Home
Built in 2024
0.46 Acres Lot
$230,700 Zestimate®
$136/sqft
$1,227 Estimated rent
Home value
$230,700
$208,000 - $256,000
$1,227/mo
Zestimate® history
Loading...
Owner options
Explore your selling options
What's special
$5000 CASH For Closing Costs! This Gorgeous Brand New Ranch Home on 0.46 Acres Is Only 25 Minutes From Fort Liberty, 25 Minutes from Sanford, & 30 Minutes from Lillington. Open Concept Layout Features a Living Room, Kitchen, Dining Space & Separate Family Room - So Much Room For Activities! The Beautiful Eat-In Kitchen Includes a Refrigerator. Split Floorplan Ranch Layout with No Carpets - Big Primary Suite Has Spacious Primary Bath Featuring Double Vanities, Garden Tub, Walk-In Shower & Big Closet Space! Big Laundry Room/Mudroom Space - Lots of Parking - Flat Backyard! Start Your Next Chapter In Cameron Today!
Zillow last checked: 8 hours ago
Listing updated: October 28, 2025 at 12:48am
Listed by:
Angelina Corroo 262-455-1559,
HomeTowne Realty
Bought with:
TaAsiah Hardesty, 336415
Keller Williams Preferred Realty
Source: Doorify MLS,MLS#: 10077555
Facts & features
Interior
Bedrooms & bathrooms
- Bedrooms: 3
- Bathrooms: 2
- Full bathrooms: 2
Heating
- Electric, Heat Pump
Cooling
- Central Air, Electric
Appliances
- Included: Dishwasher, Electric Range, Refrigerator, Water Heater
- Laundry: Laundry Room
Features
- Bathtub/Shower Combination, Double Vanity, Kitchen Island, Laminate Counters, Soaking Tub, Walk-In Shower
- Flooring: Vinyl
- Basement: Crawl Space
Interior area
- Total structure area: 1,680
- Total interior livable area: 1,680 sqft
- Finished area above ground: 1,680
- Finished area below ground: 0
Property
Parking
- Total spaces: 4
- Parking features: Driveway, Gravel, Parking Pad
Features
- Levels: One
- Stories: 1
- Exterior features: Rain Gutters
- Has view: Yes
Lot
- Size: 0.46 Acres
- Features: Back Yard, Cleared
Details
- Parcel number: 9565070204.000
- Special conditions: Standard
Construction
Type & style
- Home type: MobileManufactured
- Architectural style: Ranch
- Property subtype: Manufactured On Land, Residential, Manufactured Home
Materials
- Vinyl Siding
- Foundation: Permanent
- Roof: Shingle
Condition
- New construction: Yes
- Year built: 2024
- Major remodel year: 2024
Utilities & green energy
- Sewer: Septic Tank
- Water: Public
- Utilities for property: Electricity Connected, Septic Connected, Water Connected
Community & neighborhood
Location
- Region: Cameron
- Subdivision: Sherwood Forest
Other
Other facts
- Body type: Double Wide
Price history
| Date | Event | Price |
|---|---|---|
| 5/13/2025 | Sold | $229,000$136/sqft |
Source: | ||
| 3/10/2025 | Pending sale | $229,000$136/sqft |
Source: | ||
| 3/5/2025 | Price change | $229,000-0.4%$136/sqft |
Source: | ||
| 2/20/2025 | Listed for sale | $230,000+1050%$137/sqft |
Source: | ||
| 6/15/2023 | Sold | $20,000+33.3%$12/sqft |
Source: Public Record Report a problem | ||
Public tax history
| Year | Property taxes | Tax assessment |
|---|---|---|
| 2025 | $957 +1944.4% | $122,585 +1763% |
| 2024 | $47 | $6,580 |
| 2023 | $47 | $6,580 |
Find assessor info on the county website
Neighborhood: 28326
Nearby schools
GreatSchools rating
- 7/10Johnsonville ElementaryGrades: PK-5Distance: 2.4 mi
- 6/10Highland MiddleGrades: 6-8Distance: 5.6 mi
- 3/10Western Harnett HighGrades: 9-12Distance: 9.4 mi
Schools provided by the listing agent
- Elementary: Harnett - Johnsonville
- Middle: Harnett - Highland
- High: Harnett - Western Harnett
Source: Doorify MLS. This data may not be complete. We recommend contacting the local school district to confirm school assignments for this home.
Sell for more on Zillow
Get a Zillow Showcase℠ listing at no additional cost and you could sell for .
$230,700
2% more+$4,614
With Zillow Showcase(estimated)$235,314
