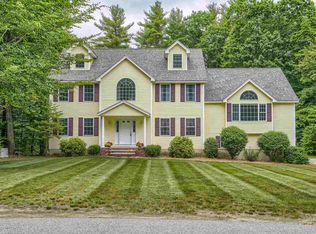Expansive Colonial nestled into a cul de sac at sought after "Orchard View Estates" From the moment you walk into the welcoming open foyer you will feel like you have finally come home. The gourmet kitchen features stainless steel appliances, oversized breakfast bar, granite countertops, upgraded cabinets, extra counter space, impressive backsplash and tile flooring. Formal living room with gas log fireplace, spacious dining room will fit all your formal furniture with ease. Step up to the amazing great room. Fix yourself and friends a cool beverage at the bar and listen to the Surround sound. Double palladium windows, cathedral ceiling, electric fireplace and so much more. Separate laundry room with built in pantry. The first floor of this home is an entertainers dream come true.Travel upstairs to 3 relaxing bedrooms, full bath. Master bedroom has a romantic gas fireplace, private bath with double vanities, jacuzzi soaking tub and glass shower. Large walk in closet. Move on past the cozy window seat to the 3rd floor to find a private penthouse area just waiting for your imagination to make the rooms what you desire. Lawn sprinkler system in both front and back of home. Central air, gas heat, central vac. Location, location. Beautiful subdivision, convenient to Rte 93, 495, 111 and 101. Showings begin at open house Saturday May 11th from noon to 1:30.
This property is off market, which means it's not currently listed for sale or rent on Zillow. This may be different from what's available on other websites or public sources.

