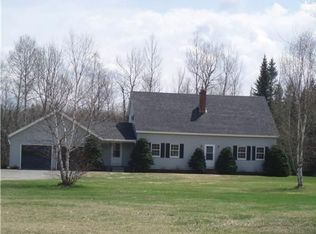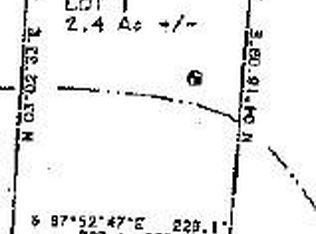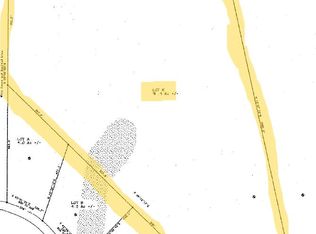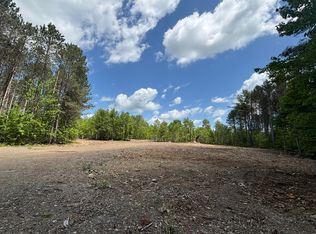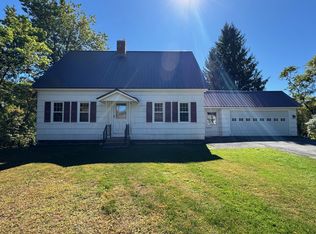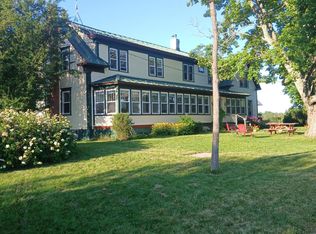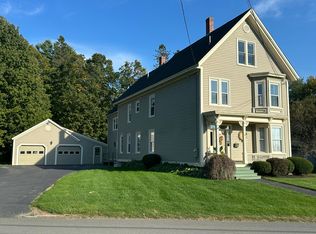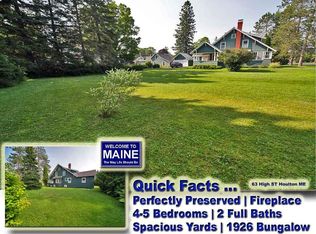Lots Of Space Inside, Outside And By Yourself In Aroostook County! Close To Half A Mile Water Frontage On Monson Lake! With 98.6 Acres, Pretty Close To 100 Acres Of Country Seclusion. Home Built In 2019, Over 3000' SF. Two Car Garage Attached. Fireplace In The 24'x24' Cathedral Great Room. Areas, Not Rooms! Balcony Opening In Master Bedroom Overlooking Living Area. Slate, Tile, Lots Of Wood Creates This 5 Bedroom, 2 Full Bath Country Home. Full Cellar With Outside / Inside Entrance. 200 Amp Electrical Wiring. Asphalt Shingle Roof, Laundry Room, Open Front Porch. Video. Looking For Space To Fit Your Blended Family Or For Your Mom/Dad To Be Independent But Under The Same Roof? This One Works! Vinyl Siding To Look Like Cedar Shakes. Near ITS 83 Rec Trail Network! Hunting, Fishing Ideal Location in Southern Aroostook County! Radiant Heat. Lots Of Parking. Entry Mud Room. Horse Around And Homestead Here. Or Turn Into Sporting Lodge. Work From Home For Perfect Blend.
Active
$384,500
112 McDonald Road, Littleton, ME 04730
5beds
3,035sqft
Est.:
Single Family Residence
Built in 2019
98.6 Acres Lot
$-- Zestimate®
$127/sqft
$-- HOA
What's special
Radiant heatOpen front porchEntry mud roomAsphalt shingle roof
- 590 days |
- 2,832 |
- 193 |
Zillow last checked: 8 hours ago
Listing updated: November 20, 2025 at 06:46am
Listed by:
Mooers Realty
Source: Maine Listings,MLS#: 1595793
Tour with a local agent
Facts & features
Interior
Bedrooms & bathrooms
- Bedrooms: 5
- Bathrooms: 2
- Full bathrooms: 2
Bedroom 1
- Features: Walk-In Closet(s)
- Level: Second
- Area: 399 Square Feet
- Dimensions: 21 x 19
Bedroom 2
- Level: Second
- Area: 234 Square Feet
- Dimensions: 18 x 13
Bedroom 3
- Level: Second
- Area: 180 Square Feet
- Dimensions: 15 x 12
Bedroom 4
- Level: First
- Area: 234 Square Feet
- Dimensions: 18 x 13
Bedroom 5
- Features: Closet
- Level: Second
- Area: 180 Square Feet
- Dimensions: 15 x 12
Den
- Features: Closet
- Level: Second
- Area: 216 Square Feet
- Dimensions: 18 x 12
Great room
- Features: Cathedral Ceiling(s), Wood Burning Fireplace
- Level: First
- Area: 576 Square Feet
- Dimensions: 24 x 24
Kitchen
- Features: Eat-in Kitchen, Kitchen Island
- Level: First
- Area: 288 Square Feet
- Dimensions: 24 x 12
Laundry
- Features: Built-in Features
- Level: First
- Area: 180 Square Feet
- Dimensions: 15 x 12
Heating
- Baseboard, Hot Water, Radiant
Cooling
- None
Appliances
- Included: Cooktop, Dishwasher, Refrigerator, Wall Oven
- Laundry: Built-Ins
Features
- Bathtub, Shower, Storage, Walk-In Closet(s)
- Flooring: Laminate, Tile, Wood
- Basement: Doghouse,Interior Entry,Bulkhead,Full,Unfinished
- Number of fireplaces: 1
Interior area
- Total structure area: 3,035
- Total interior livable area: 3,035 sqft
- Finished area above ground: 3,035
- Finished area below ground: 0
Property
Parking
- Total spaces: 2
- Parking features: Gravel, 21+ Spaces, On Site, Garage Door Opener
- Attached garage spaces: 2
Accessibility
- Accessibility features: Other Accessibilities
Features
- Patio & porch: Porch
- Has view: Yes
- View description: Fields, Scenic, Trees/Woods
- Body of water: Monson Lake
- Frontage length: Waterfrontage: 2300,Waterfrontage Owned: 2300
Lot
- Size: 98.6 Acres
- Features: Near Public Beach, Rural, Agricultural, Farm, Level, Pasture, Wooded
Details
- Additional structures: Shed(s)
- Zoning: Rural farm
- Other equipment: Satellite Dish
Construction
Type & style
- Home type: SingleFamily
- Architectural style: Contemporary,Garrison
- Property subtype: Single Family Residence
Materials
- Wood Frame, Vinyl Siding
- Roof: Shingle
Condition
- Year built: 2019
Utilities & green energy
- Electric: Circuit Breakers
- Sewer: Private Sewer
- Water: Private, Well
Green energy
- Energy efficient items: Ceiling Fans
Community & HOA
Location
- Region: Littleton
Financial & listing details
- Price per square foot: $127/sqft
- Annual tax amount: $4,400
- Date on market: 7/4/2024
- Road surface type: Gravel, Dirt
Estimated market value
Not available
Estimated sales range
Not available
$2,744/mo
Price history
Price history
| Date | Event | Price |
|---|---|---|
| 10/8/2024 | Price change | $384,500-3.8%$127/sqft |
Source: | ||
| 9/11/2024 | Price change | $399,500-11.2%$132/sqft |
Source: | ||
| 7/4/2024 | Listed for sale | $450,000-21.7%$148/sqft |
Source: | ||
| 3/2/2023 | Listing removed | -- |
Source: | ||
| 2/27/2023 | Price change | $575,000+27.8%$189/sqft |
Source: | ||
Public tax history
Public tax history
Tax history is unavailable.BuyAbility℠ payment
Est. payment
$1,985/mo
Principal & interest
$1491
Property taxes
$359
Home insurance
$135
Climate risks
Neighborhood: 04730
Nearby schools
GreatSchools rating
- 6/10Houlton Southside SchoolGrades: 3-5Distance: 5.6 mi
- 4/10Houlton Junior High SchoolGrades: 6-8Distance: 4.6 mi
- 5/10Houlton High SchoolGrades: 9-12Distance: 4.6 mi
- Loading
- Loading
