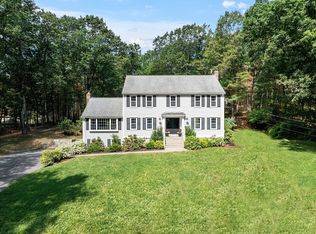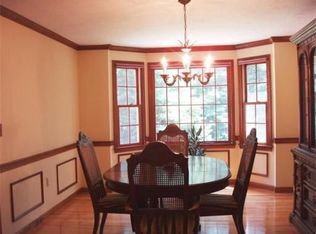Looking for the perfect neighborhood? Come fall in love with this handsomely sited 11 rm Garrison Colonial on a GORGEOUS acre+ lot with a serene park-like private rear yard! One of best flrplans to be found anywhere, you'll enjoy the 18x18 skylit Chef's kitchen (2 gas cooktops, granite counters, a vlt'd breakfast rm area & cabinetry galore!) all wide open to the inviting familyrm with an enchanting beamed clg, handsome hdwd flrs & Atrium dr access to the 3 season porch! Relax & unwind in the sun-filled front-to-back lvgrm with a traditional brick fplc & host celebrations in the delightful dngrm! The master suite is spacious & has a terrific walk-in closet & a fresh & delightful tiled full bathrm. The 23x14 (Huge!) 5th bdrms makes for a swell exercise space & home office combination too! The kids will adore the finished playrm space & the mudrm area, complete with garage access & tons of closets is sure to delight! Quality built, cedar siding, Mahogany decking, exquisite plantings!
This property is off market, which means it's not currently listed for sale or rent on Zillow. This may be different from what's available on other websites or public sources.

