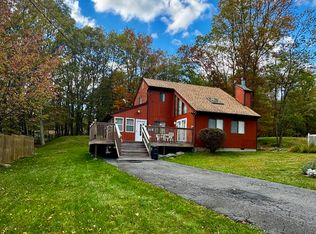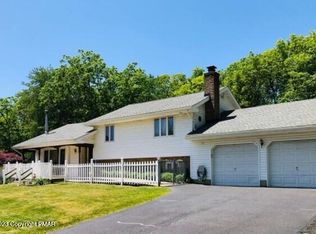Searching for a ranch home with all the upgrades? This is the one you've been waiting for! 112 Mayflower Ct offers over 2,000 square feet of the finest finishes including a completely remodeled kitchen offering granite countertops, 42'' cabinets, newer appliances, and more. There's a large living room with a wood stove for alternative heat and three full bathrooms. Also included is 3 spacious bedrooms, including a master suite with a bathroom and a large bedroom that makes its own wing of the house. Outside is a large two-tier deck, a front porch made with composite material, and an attached storage shed for optimal storage options. The architectural single roof is only a few years old. This home also features a 1.5 car garage that can easily be converted back into a full 2 car garage. There's even a soundproof room that makes a perfect studio for the music enthusiast. There are more amazing features to this house that can be listed!
This property is off market, which means it's not currently listed for sale or rent on Zillow. This may be different from what's available on other websites or public sources.


