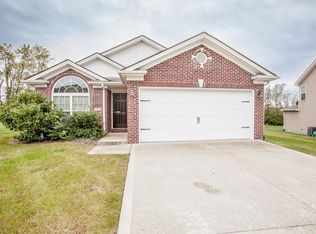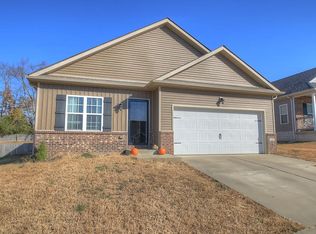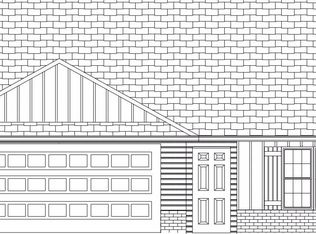Sold for $282,250 on 12/15/22
$282,250
112 Mattingly Trl, Georgetown, KY 40324
3beds
1,821sqft
Single Family Residence
Built in 2013
8,794.76 Square Feet Lot
$326,000 Zestimate®
$155/sqft
$2,057 Estimated rent
Home value
$326,000
$310,000 - $342,000
$2,057/mo
Zestimate® history
Loading...
Owner options
Explore your selling options
What's special
Welcome to Pleasant Valley! This beautiful 2 story home located in a cul de sac, within minutes to Toyota, Cynthiana, Lexington, and all the amentities Georgetown offers! The home features a 2 story open foyer with wrought iron railing, new luxury vinyl plank hardwood throughout the first floor, and a gas fireplace to take the chill off on cool fall/winter mornings! The kitchen has an eat in breakfast nook, island with storage cabinets, and access to the large fenced backyard & storage building. Moving upstairs to the large master suite. The master bathroom has a fiber glass stand up shower & walk in closet. 2 guest bedrooms with jack in jill full bath! Lastly the home features a nice walk in laundry room! Take your tour today!
Zillow last checked: 8 hours ago
Listing updated: August 28, 2025 at 10:56am
Listed by:
Nikki Ankeny Langfels 859-317-1375,
The Brokerage
Bought with:
Susie Basham, 222860
The Agency
Source: Imagine MLS,MLS#: 22023826
Facts & features
Interior
Bedrooms & bathrooms
- Bedrooms: 3
- Bathrooms: 3
- Full bathrooms: 2
- 1/2 bathrooms: 1
Primary bedroom
- Level: Second
Bedroom 1
- Level: Second
Bedroom 2
- Level: Second
Bathroom 1
- Description: Half Bath
- Level: First
Bathroom 2
- Description: Full Bath, standup fiber glass shower
- Level: Second
Bathroom 3
- Description: Full Bath, jack & jill between guest bedrooms
- Level: Second
Foyer
- Description: 2 story foyer with wrought iron railing/landing
- Level: First
Foyer
- Description: 2 story foyer with wrought iron railing/landing
- Level: First
Kitchen
- Description: eat in kitchen, island
- Level: First
Living room
- Description: LVP flooring with gas (propane) fireplace
- Level: First
Living room
- Description: LVP flooring with gas (propane) fireplace
- Level: First
Utility room
- Level: Second
Heating
- Electric
Cooling
- Electric
Appliances
- Included: Disposal, Dishwasher, Microwave, Refrigerator, Oven, Range
- Laundry: Electric Dryer Hookup, Washer Hookup
Features
- Breakfast Bar, Entrance Foyer, Walk-In Closet(s), Ceiling Fan(s)
- Flooring: Carpet, Laminate, Vinyl
- Windows: Blinds
- Has basement: No
- Has fireplace: Yes
- Fireplace features: Gas Log, Living Room, Propane
Interior area
- Total structure area: 0
- Total interior livable area: 1,821 sqft
- Finished area above ground: 1,821
Property
Parking
- Total spaces: 2
- Parking features: Attached Garage, Driveway
- Garage spaces: 2
- Has uncovered spaces: Yes
Features
- Levels: Two
- Patio & porch: Patio
- Fencing: Chain Link,Wood
- Has view: Yes
- View description: Trees/Woods
Lot
- Size: 8,794 sqft
Details
- Additional structures: Shed(s)
- Parcel number: 18820051.000
Construction
Type & style
- Home type: SingleFamily
- Architectural style: Contemporary
- Property subtype: Single Family Residence
Materials
- Brick Veneer, Vinyl Siding
- Foundation: Slab
- Roof: Composition,Dimensional Style
Condition
- New construction: No
- Year built: 2013
Utilities & green energy
- Sewer: Public Sewer
- Water: Public
- Utilities for property: Electricity Connected, Sewer Connected, Water Connected
Community & neighborhood
Community
- Community features: Park
Location
- Region: Georgetown
- Subdivision: Pleasant Valley
Price history
| Date | Event | Price |
|---|---|---|
| 12/15/2022 | Sold | $282,250+1.2%$155/sqft |
Source: | ||
| 11/12/2022 | Pending sale | $279,000$153/sqft |
Source: | ||
| 11/9/2022 | Price change | $279,000-3.5%$153/sqft |
Source: | ||
| 10/29/2022 | Listed for sale | $289,000+81%$159/sqft |
Source: | ||
| 10/3/2013 | Sold | $159,645+538.6%$88/sqft |
Source: | ||
Public tax history
| Year | Property taxes | Tax assessment |
|---|---|---|
| 2022 | $1,927 +11% | $222,100 +12.2% |
| 2021 | $1,736 +941.5% | $198,000 +18.8% |
| 2017 | $167 +59% | $166,734 +3.4% |
Find assessor info on the county website
Neighborhood: 40324
Nearby schools
GreatSchools rating
- 8/10Eastern Elementary SchoolGrades: K-5Distance: 2.2 mi
- 6/10Royal Spring Middle SchoolGrades: 6-8Distance: 2.2 mi
- 6/10Scott County High SchoolGrades: 9-12Distance: 3 mi
Schools provided by the listing agent
- Elementary: Eastern
- Middle: Royal Spring
- High: Scott Co
Source: Imagine MLS. This data may not be complete. We recommend contacting the local school district to confirm school assignments for this home.

Get pre-qualified for a loan
At Zillow Home Loans, we can pre-qualify you in as little as 5 minutes with no impact to your credit score.An equal housing lender. NMLS #10287.


