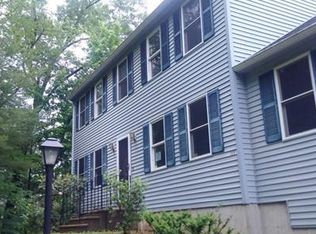Sold for $465,000
$465,000
112 Mashapaug Rd, Sturbridge, MA 01566
3beds
1,998sqft
Single Family Residence
Built in 2002
1.3 Acres Lot
$476,100 Zestimate®
$233/sqft
$3,077 Estimated rent
Home value
$476,100
$433,000 - $519,000
$3,077/mo
Zestimate® history
Loading...
Owner options
Explore your selling options
What's special
Imagine this charming 3-bedroom Colonial blending classic appeal with modern comfort, nestled in the quaint community of Sturbridge. Enjoy these amenities: *Spacious Living: Generous living spaces ideal for relaxation or entertaining, with cozy evenings or lively gatherings awaiting you! *Sunlit Rooms: Light floods through windows, highlighting sparkling hardwood floors in living, dining, & office areas. *Open Floor Plan: Effortless flow, enhanced by a wood stove warming multiple areas—a centerpiece for chilly nights! *Dream Kitchen: The kitchen is ready for culinary adventures, packed with cabinets. *Flexible Space: A versatile room off the kitchen adapts as an office or dining space. *Outdoor Oasis: A large deck overlooks a private, wooded yard—unwind and soak in nature. *Luxury Upstairs: Main bedroom with two walk-in closets and full bath; two more bedrooms accommodate family/guests. *Bonus Basement: Finished walkout basement for playroom, exercise room, or theater, plus storage!
Zillow last checked: 8 hours ago
Listing updated: May 27, 2025 at 01:57pm
Listed by:
Sue Gordon 508-333-4672,
Castinetti Realty Group 508-719-8804,
Gary Kelley 508-733-6005
Bought with:
Julie-Ann Horrigan
RE/MAX Prof Associates
Source: MLS PIN,MLS#: 73342270
Facts & features
Interior
Bedrooms & bathrooms
- Bedrooms: 3
- Bathrooms: 2
- Full bathrooms: 1
- 1/2 bathrooms: 1
- Main level bathrooms: 1
Primary bedroom
- Features: Ceiling Fan(s), Walk-In Closet(s), Flooring - Wall to Wall Carpet
- Level: Second
- Area: 202.38
- Dimensions: 12.58 x 16.08
Bedroom 2
- Features: Closet, Flooring - Wall to Wall Carpet
- Level: Second
- Area: 159.13
- Dimensions: 14.25 x 11.17
Bedroom 3
- Features: Closet, Flooring - Vinyl
- Level: Second
- Area: 127.29
- Dimensions: 10.83 x 11.75
Primary bathroom
- Features: No
Bathroom 1
- Features: Bathroom - Half, Flooring - Stone/Ceramic Tile, Dryer Hookup - Electric, Washer Hookup
- Level: Main,First
- Area: 38.51
- Dimensions: 7.83 x 4.92
Bathroom 2
- Features: Bathroom - Full, Bathroom - Double Vanity/Sink, Bathroom - With Tub & Shower, Flooring - Stone/Ceramic Tile
- Level: Second
- Area: 82.78
- Dimensions: 10.92 x 7.58
Dining room
- Features: Flooring - Hardwood
- Level: Main,First
- Area: 146.81
- Dimensions: 12.58 x 11.67
Family room
- Features: Flooring - Vinyl, Exterior Access
- Level: Basement
- Area: 472.5
- Dimensions: 20.25 x 23.33
Kitchen
- Features: Flooring - Stone/Ceramic Tile, Countertops - Stone/Granite/Solid, Open Floorplan, Recessed Lighting, Stainless Steel Appliances
- Level: Main,First
- Area: 175.97
- Dimensions: 15.08 x 11.67
Living room
- Features: Wood / Coal / Pellet Stove, Flooring - Hardwood, Cable Hookup, Exterior Access, Open Floorplan
- Level: Main,First
- Area: 149.62
- Dimensions: 12.92 x 11.58
Heating
- Baseboard, Oil
Cooling
- None
Appliances
- Included: Water Heater, Tankless Water Heater, Range, Dishwasher, Microwave, Refrigerator, Washer, Dryer, Plumbed For Ice Maker
- Laundry: Electric Dryer Hookup, Washer Hookup
Features
- Flooring: Tile, Vinyl, Carpet, Hardwood
- Basement: Full,Partially Finished,Concrete
- Number of fireplaces: 1
Interior area
- Total structure area: 1,998
- Total interior livable area: 1,998 sqft
- Finished area above ground: 1,556
- Finished area below ground: 442
Property
Parking
- Total spaces: 6
- Parking features: Off Street, Driveway, Paved
- Uncovered spaces: 6
Features
- Patio & porch: Deck - Wood
- Exterior features: Deck - Wood, Rain Gutters
Lot
- Size: 1.30 Acres
- Features: Wooded, Sloped
Details
- Parcel number: M:423 B:000 L:4235112,4314181
- Zoning: RES
Construction
Type & style
- Home type: SingleFamily
- Architectural style: Colonial
- Property subtype: Single Family Residence
Materials
- Frame
- Foundation: Concrete Perimeter
- Roof: Shingle
Condition
- Year built: 2002
Utilities & green energy
- Electric: Circuit Breakers, 200+ Amp Service
- Sewer: Private Sewer
- Water: Private
- Utilities for property: for Electric Range, for Electric Dryer, Washer Hookup, Icemaker Connection
Green energy
- Energy efficient items: Thermostat
Community & neighborhood
Community
- Community features: Shopping, Walk/Jog Trails, Golf, Medical Facility, Highway Access, Public School
Location
- Region: Sturbridge
Other
Other facts
- Road surface type: Paved
Price history
| Date | Event | Price |
|---|---|---|
| 5/27/2025 | Sold | $465,000$233/sqft |
Source: MLS PIN #73342270 Report a problem | ||
| 3/31/2025 | Contingent | $465,000$233/sqft |
Source: MLS PIN #73342270 Report a problem | ||
| 3/21/2025 | Listed for sale | $465,000-5.1%$233/sqft |
Source: MLS PIN #73342270 Report a problem | ||
| 3/18/2025 | Contingent | $490,000$245/sqft |
Source: MLS PIN #73342270 Report a problem | ||
| 3/14/2025 | Price change | $490,000-2%$245/sqft |
Source: MLS PIN #73342270 Report a problem | ||
Public tax history
| Year | Property taxes | Tax assessment |
|---|---|---|
| 2025 | $6,804 +2% | $427,100 +5.6% |
| 2024 | $6,669 +4.4% | $404,400 +14.4% |
| 2023 | $6,390 +14.2% | $353,600 +20.2% |
Find assessor info on the county website
Neighborhood: 01566
Nearby schools
GreatSchools rating
- 6/10Burgess Elementary SchoolGrades: PK-6Distance: 3.2 mi
- 5/10Tantasqua Regional Jr High SchoolGrades: 7-8Distance: 6.7 mi
- 8/10Tantasqua Regional Sr High SchoolGrades: 9-12Distance: 6.8 mi
Schools provided by the listing agent
- Elementary: Burgess
- Middle: Tantasqua Jr
- High: Tantasqua High
Source: MLS PIN. This data may not be complete. We recommend contacting the local school district to confirm school assignments for this home.
Get a cash offer in 3 minutes
Find out how much your home could sell for in as little as 3 minutes with a no-obligation cash offer.
Estimated market value$476,100
Get a cash offer in 3 minutes
Find out how much your home could sell for in as little as 3 minutes with a no-obligation cash offer.
Estimated market value
$476,100

