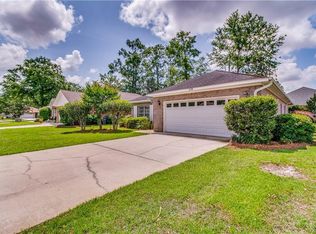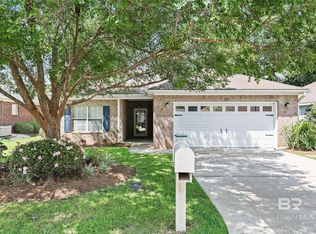Closed
$302,500
112 Mark Twain Loop, Foley, AL 36535
3beds
2,055sqft
Residential
Built in 2005
6,534 Square Feet Lot
$305,000 Zestimate®
$147/sqft
$1,892 Estimated rent
Home value
$305,000
$290,000 - $323,000
$1,892/mo
Zestimate® history
Loading...
Owner options
Explore your selling options
What's special
Come see this very well kept and immaculate home. Located in Live Oak Village, this spacious home offers an open concept living, dining and kitchen and a split bedroom floor plan. A spacious primary bedroom with en-suite has access to the wonderful all season heated and cooled sunroom. (Square footage of the sunroom is not included in the 2055 noted.) The kitchen has an incredible number of cabinets and drawers for plenty of storage options and great counter space along with a breakfast area and counter seating. The separate formal dining area offers additional dining options and has 2 skylights that really brighten up the space. Wood look tile floors are throughout the majority of the home and in the sunroom. NEW ROOF installed 11/24! Weekly lawn care is included in association fees - as is exterior and driveway pressure washing (every other year). Live Oak Village has been rated the BEST RETIREMENT COMMUNITY in Baldwin County offering exceptional independent living with amenities such as picnic areas, walking/bike paths, gazebo, clubhouse and so much more! Community gates are open from 6:00 a.m. to 8:00 p.m., with keypad, or optional remote entry for after-hours access. Live Oak Village is located very near the areas finest dining restaurants, outlet mall and shopping, historic and iconic landmarks, health care, and city parks where the year-round festivals and holiday celebrations. The sandy white beaches and beautiful emerald waters of the gulf are just a short drive to the south, and the beautiful and quaint city of Fairhope is a 20-minute drive to the west. Buyer to verify all information during due diligence.
Zillow last checked: 8 hours ago
Listing updated: June 25, 2025 at 10:58am
Listed by:
Debbie Fulmer 251-269-2002,
Goode Realty, LLC
Bought with:
Nathan Kidwell
Coldwell Banker Coastal Realty
Source: Baldwin Realtors,MLS#: 377061
Facts & features
Interior
Bedrooms & bathrooms
- Bedrooms: 3
- Bathrooms: 2
- Full bathrooms: 2
- Main level bedrooms: 3
Primary bedroom
- Features: Walk-In Closet(s)
- Level: Main
- Area: 210
- Dimensions: 15 x 14
Bedroom 2
- Level: Main
- Area: 154
- Dimensions: 11 x 14
Bedroom 3
- Level: Main
- Area: 121
- Dimensions: 11 x 11
Primary bathroom
- Features: Double Vanity, Soaking Tub, Separate Shower
Dining room
- Level: Main
- Area: 209
- Dimensions: 19 x 11
Kitchen
- Level: Main
- Area: 150
- Dimensions: 15 x 10
Living room
- Level: Main
- Area: 399
- Dimensions: 19 x 21
Heating
- Electric
Appliances
- Included: Dishwasher, Disposal, Microwave, Other, Refrigerator, Cooktop
Features
- Ceiling Fan(s), High Ceilings, Split Bedroom Plan
- Flooring: Carpet, Tile
- Windows: Window Treatments
- Has basement: No
- Has fireplace: No
Interior area
- Total structure area: 2,055
- Total interior livable area: 2,055 sqft
Property
Parking
- Total spaces: 2
- Parking features: Garage
- Has garage: Yes
- Covered spaces: 2
Features
- Levels: One
- Stories: 1
- Patio & porch: Covered
- Pool features: Community
- Has view: Yes
- View description: None
- Waterfront features: No Waterfront
Lot
- Size: 6,534 sqft
- Dimensions: 62 x 105
- Features: Less than 1 acre
Details
- Parcel number: 5404173000001.091
Construction
Type & style
- Home type: SingleFamily
- Architectural style: Cottage
- Property subtype: Residential
Materials
- Brick
- Foundation: Slab
- Roof: Composition
Condition
- Resale
- New construction: No
- Year built: 2005
Utilities & green energy
- Utilities for property: Riviera Utilities
Community & neighborhood
Community
- Community features: BBQ Area, Clubhouse, Pool, Tennis Court(s), Gated, 55 Plus Community
Senior living
- Senior community: Yes
Location
- Region: Foley
- Subdivision: Live Oak Village
HOA & financial
HOA
- Has HOA: Yes
- HOA fee: $255 monthly
Other
Other facts
- Price range: $302.5K - $302.5K
- Ownership: Whole/Full
Price history
| Date | Event | Price |
|---|---|---|
| 6/23/2025 | Sold | $302,500-3%$147/sqft |
Source: | ||
| 5/12/2025 | Pending sale | $312,000$152/sqft |
Source: | ||
| 3/27/2025 | Price change | $312,000-1%$152/sqft |
Source: | ||
| 11/26/2024 | Listed for sale | $315,000-4.5%$153/sqft |
Source: | ||
| 4/12/2024 | Listing removed | -- |
Source: | ||
Public tax history
| Year | Property taxes | Tax assessment |
|---|---|---|
| 2025 | $751 -9.7% | $29,040 -9.5% |
| 2024 | $831 +3.9% | $32,080 +3.8% |
| 2023 | $800 | $30,900 +24.1% |
Find assessor info on the county website
Neighborhood: 36535
Nearby schools
GreatSchools rating
- 4/10Foley Elementary SchoolGrades: PK-6Distance: 1.5 mi
- 4/10Foley Middle SchoolGrades: 7-8Distance: 1.6 mi
- 7/10Foley High SchoolGrades: 9-12Distance: 3.4 mi
Schools provided by the listing agent
- Elementary: Foley Elementary
- Middle: Foley Middle
- High: Foley High
Source: Baldwin Realtors. This data may not be complete. We recommend contacting the local school district to confirm school assignments for this home.
Get pre-qualified for a loan
At Zillow Home Loans, we can pre-qualify you in as little as 5 minutes with no impact to your credit score.An equal housing lender. NMLS #10287.
Sell with ease on Zillow
Get a Zillow Showcase℠ listing at no additional cost and you could sell for —faster.
$305,000
2% more+$6,100
With Zillow Showcase(estimated)$311,100

