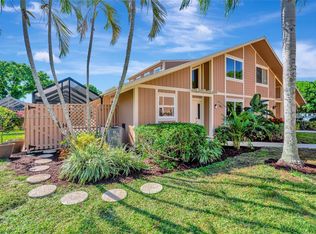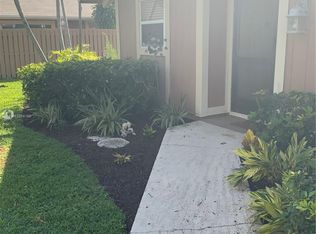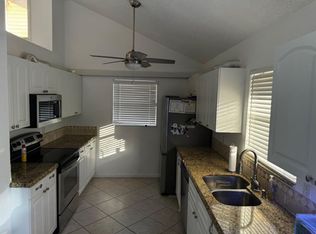This spacious 4 bedroom 3 bath, townhome in the heart of Jupiter boasts over 2,000 square feet of living square footage. The kitchen and baths have all been updated and very nicely maintained. Also enjoy a large loft area looking over living / great room perfect for office space, playroom or separate media room. The master bedroom and guest suite are on the 1st floor; and 2 bedrooms, bath, and loft area upstairs. Entertaining is easy with a Great large open screened patio perfect for barbecues and entertaining. Maplecrest is a beautifully maintained pet friendly community with a neighborhood pool, a jogging path, picnic areas, tennis courts, and basketball courts.
This property is off market, which means it's not currently listed for sale or rent on Zillow. This may be different from what's available on other websites or public sources.


