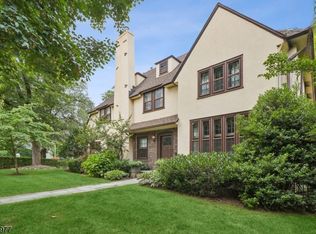The convenient in-town location of this pristine Colonial combines its 'walk-to-everything' locale with a leafy suburban setting -- the perfect blend for optimal living in Summit! It has pleasing curb appeal, fronted with low stone walls, and surrounded by manicured garden beds and specimen trees. Inside, hardwood floors, crown moldings and plantation shutters accent many of its rooms. A vestibule and center foyer greet the visitor. An inviting living room off the foyer features a bank of windows set atop a window bench, with focal fireplace and recessed glass shelving. A soft archway flanked by raised paneled half walls opens from the living room into the formal dining room. A delightful sun room with French doors on all three sides literally brings the outside grounds in, and offers access to the patio and yard. The eat-in kitchen presents rich espresso-stained cabinetry, granite-topped counters and breakfast bar, stainless steel appliances, and a center island with butcher block countertop. An open concept family room off the kitchen is 21st-century living, designed for a comfortable lifestyle, featuring built-in book shelves, dining area and recessed area for a media center wired for surround sound. Access to a lovely private paver patio and walkway to the two-car garage adds convenience. A magnificent spreading copper beech tree provides a natural canopy over the patio that enjoys total seclusion behind privacy fencing and plantings -- the perfect venue for outdoor relaxation and dining al fresco.Hardwood floors prevail throughout the second floor, with nicely-sized bedrooms, each with plantation shutters. The expansive master suite has two double closets, plus one deep closet, with updated master bath. One of the bedrooms enjoys an adjacent sitting room/bonus room, and there is a renovated hall bath. A large private third floor bedroom/playroom/office with wood floors beneath wall-to-wall carpeting is a wonderful surprise, adding space and versatility to the home.The lower level recreation room includes painted paneled walls set against a tile floor with a built-in desk and work station. There's a wine room plus a large storage room/laundry that round out this level.Charm, location and value are hallmarks of this wonderful Summit home that offers the best of suburban living.
This property is off market, which means it's not currently listed for sale or rent on Zillow. This may be different from what's available on other websites or public sources.
