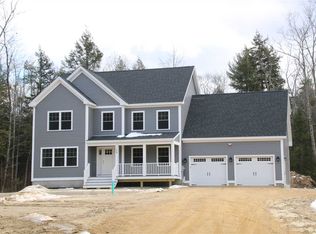Closed
Listed by:
Dennis Pelletier,
StartPoint Realty 978-422-3999
Bought with: KW Coastal and Lakes & Mountains Realty
$710,000
112 Maple Ridge Road, Nottingham, NH 03290
3beds
2,387sqft
Single Family Residence
Built in 2019
1.26 Acres Lot
$719,800 Zestimate®
$297/sqft
$4,452 Estimated rent
Home value
$719,800
$669,000 - $770,000
$4,452/mo
Zestimate® history
Loading...
Owner options
Explore your selling options
What's special
This gorgeous home was built in 2019 and has been meticulously cared for. As you enter the home you will find hardwood floors throughout the first floor. To the left you will see a spacious living room which leads into a large kitchen with an island for entertaining. It has lots of storage including a full sized pantry. Around the corner is a dining room perfect for hosting dinner parties and holidays. And to complete the first floor there is a half bath with laundry. Now head upstairs where you’ll find 3 sizable bedrooms and 2 full bathrooms including a walk-in closet in the primary. Head on downstairs to the finished basement which features a full sized refrigerator, half bathroom and plenty of room for your favorite pub games. This home has central air conditioning to get you through those warm summer months. You will also enjoy a tankless hot water system for endless showers. And no worries about losing power, there is a transfer switch in place so bring your generator. Finally the walk out basement which will lead you to a fenced in backyard including a groomed fire pit area, a garden ready for planting and an oversized shed to store your outdoor equipment.
Zillow last checked: 8 hours ago
Listing updated: May 29, 2025 at 08:03am
Listed by:
Dennis Pelletier,
StartPoint Realty 978-422-3999
Bought with:
Alyson Mueller
KW Coastal and Lakes & Mountains Realty
Source: PrimeMLS,MLS#: 5035399
Facts & features
Interior
Bedrooms & bathrooms
- Bedrooms: 3
- Bathrooms: 4
- Full bathrooms: 2
- 1/2 bathrooms: 2
Heating
- Propane, Forced Air
Cooling
- Central Air, Mini Split
Appliances
- Included: Dishwasher, Dryer, Microwave, Refrigerator, Washer, Gas Stove
Features
- Basement: Partially Finished,Walkout,Walk-Out Access
Interior area
- Total structure area: 2,787
- Total interior livable area: 2,387 sqft
- Finished area above ground: 1,851
- Finished area below ground: 536
Property
Parking
- Total spaces: 2
- Parking features: Paved
- Garage spaces: 2
Features
- Levels: Two
- Stories: 2
- Frontage length: Road frontage: 106
Lot
- Size: 1.26 Acres
- Features: Level, Subdivided
Details
- Parcel number: NOTTM00010L000009S000018
- Zoning description: R-AG
Construction
Type & style
- Home type: SingleFamily
- Architectural style: Colonial
- Property subtype: Single Family Residence
Materials
- Fiberglss Batt Insulation, Timber Frame, Vinyl Siding
- Foundation: Poured Concrete
- Roof: Architectural Shingle
Condition
- New construction: No
- Year built: 2019
Utilities & green energy
- Electric: 200+ Amp Service, Circuit Breakers, Generator Ready
- Sewer: 1250 Gallon, Leach Field
- Utilities for property: Propane, Underground Utilities
Community & neighborhood
Location
- Region: Nottingham
HOA & financial
Other financial information
- Additional fee information: Fee: $200
Other
Other facts
- Road surface type: Paved
Price history
| Date | Event | Price |
|---|---|---|
| 5/27/2025 | Sold | $710,000$297/sqft |
Source: | ||
| 4/9/2025 | Listed for sale | $710,000+86.8%$297/sqft |
Source: | ||
| 8/16/2019 | Sold | $380,000$159/sqft |
Source: Public Record Report a problem | ||
Public tax history
| Year | Property taxes | Tax assessment |
|---|---|---|
| 2024 | $8,069 -4.6% | $394,400 |
| 2023 | $8,456 +12.2% | $394,400 |
| 2022 | $7,537 +1.9% | $394,400 |
Find assessor info on the county website
Neighborhood: 03290
Nearby schools
GreatSchools rating
- 8/10Nottingham Elementary SchoolGrades: PK-8Distance: 3.2 mi

Get pre-qualified for a loan
At Zillow Home Loans, we can pre-qualify you in as little as 5 minutes with no impact to your credit score.An equal housing lender. NMLS #10287.
Sell for more on Zillow
Get a free Zillow Showcase℠ listing and you could sell for .
$719,800
2% more+ $14,396
With Zillow Showcase(estimated)
$734,196