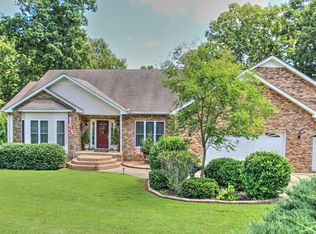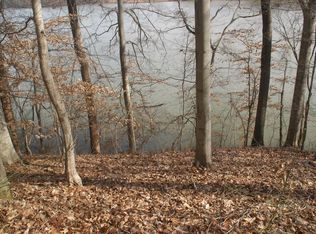Closed
$550,000
112 Mallard Hill Rd, Dover, TN 37058
3beds
2,302sqft
Single Family Residence, Residential
Built in 2016
1.38 Acres Lot
$555,800 Zestimate®
$239/sqft
$2,599 Estimated rent
Home value
$555,800
Estimated sales range
Not available
$2,599/mo
Zestimate® history
Loading...
Owner options
Explore your selling options
What's special
Welcome to 112 Mallard Hill Road in beautiful Dover, Tennessee! Built in 2016, this 3 bdrm/2.5 bath home sits on 1.38 acres overlooking Lake Barkley. The tall living room ceilings, bamboo floors, and views of the water make this home truly spectacular. The open floorplan has a formal dining room, in addition to a breakfast table just off the kitchen. The brick fireplace in the living room is woodburning and adds character. The screened-in porch just off the living room can be used nearly year-round. The master suite is on the main floor, as are the other 2 bedrooms. The full basement has space for a workshop, storage, walk-in cooler, and even a dog wash station. Bonus room upstairs. The back yard is like a private oasis. Raised garden beds recently added, as well as a path down to an overlook beside the water. Restricted neighborhood, yet no HOA, within walking distance to the city park and public boat launching. This spacious property is in a cul-de-sac with only a few neighbors.
Zillow last checked: 8 hours ago
Listing updated: January 02, 2025 at 09:23am
Listing Provided by:
Laurisa Anglin 931-627-3334,
Century 21 Platinum Properties
Bought with:
Laurisa Anglin, 300509
Century 21 Platinum Properties
Source: RealTracs MLS as distributed by MLS GRID,MLS#: 2750935
Facts & features
Interior
Bedrooms & bathrooms
- Bedrooms: 3
- Bathrooms: 3
- Full bathrooms: 2
- 1/2 bathrooms: 1
- Main level bedrooms: 3
Bedroom 1
- Features: Suite
- Level: Suite
- Area: 272 Square Feet
- Dimensions: 16x17
Bedroom 2
- Area: 182 Square Feet
- Dimensions: 14x13
Bedroom 3
- Area: 156 Square Feet
- Dimensions: 13x12
Dining room
- Features: Formal
- Level: Formal
- Area: 144 Square Feet
- Dimensions: 12x12
Kitchen
- Area: 168 Square Feet
- Dimensions: 12x14
Living room
- Area: 306 Square Feet
- Dimensions: 18x17
Heating
- Central
Cooling
- Central Air
Appliances
- Included: Dishwasher, Refrigerator, Stainless Steel Appliance(s), Electric Oven, Electric Range
- Laundry: Electric Dryer Hookup, Washer Hookup
Features
- Ceiling Fan(s), High Ceilings, Open Floorplan, Walk-In Closet(s), Primary Bedroom Main Floor, High Speed Internet, Kitchen Island
- Flooring: Bamboo, Carpet, Tile
- Basement: Unfinished
- Number of fireplaces: 1
- Fireplace features: Great Room, Wood Burning
Interior area
- Total structure area: 2,302
- Total interior livable area: 2,302 sqft
- Finished area above ground: 2,302
Property
Parking
- Total spaces: 2
- Parking features: Garage Door Opener, Garage Faces Front
- Attached garage spaces: 2
Features
- Levels: Two
- Stories: 2
- Patio & porch: Patio, Covered, Porch, Deck, Screened
- Fencing: Privacy
- Has view: Yes
- View description: Water
- Has water view: Yes
- Water view: Water
- Waterfront features: River Front
Lot
- Size: 1.38 Acres
- Features: Cul-De-Sac, Views
Details
- Parcel number: 083H A 04300 000
- Special conditions: Standard
Construction
Type & style
- Home type: SingleFamily
- Architectural style: Traditional
- Property subtype: Single Family Residence, Residential
Materials
- Vinyl Siding
- Roof: Shingle
Condition
- New construction: No
- Year built: 2016
Utilities & green energy
- Sewer: Septic Tank
- Water: Public
- Utilities for property: Water Available
Community & neighborhood
Location
- Region: Dover
- Subdivision: Long Creek Estates
Price history
| Date | Event | Price |
|---|---|---|
| 1/2/2025 | Sold | $550,000$239/sqft |
Source: | ||
| 12/28/2024 | Pending sale | $550,000$239/sqft |
Source: | ||
| 11/14/2024 | Contingent | $550,000$239/sqft |
Source: | ||
| 10/22/2024 | Listed for sale | $550,000+37.5%$239/sqft |
Source: | ||
| 12/6/2021 | Sold | $400,000+981.1%$174/sqft |
Source: Agent Provided Report a problem | ||
Public tax history
| Year | Property taxes | Tax assessment |
|---|---|---|
| 2024 | $1,806 +4.9% | $121,500 +66.6% |
| 2023 | $1,722 | $72,925 |
| 2022 | $1,722 | $72,925 |
Find assessor info on the county website
Neighborhood: 37058
Nearby schools
GreatSchools rating
- 7/10Dover Elementary SchoolGrades: PK-5Distance: 3.6 mi
- 7/10Stewart County Middle SchoolGrades: 6-8Distance: 1.5 mi
- 5/10Stewart County High SchoolGrades: 9-12Distance: 3.5 mi
Schools provided by the listing agent
- Elementary: Dover Elementary
- Middle: Stewart County Middle School
- High: Stewart Co High School
Source: RealTracs MLS as distributed by MLS GRID. This data may not be complete. We recommend contacting the local school district to confirm school assignments for this home.
Get pre-qualified for a loan
At Zillow Home Loans, we can pre-qualify you in as little as 5 minutes with no impact to your credit score.An equal housing lender. NMLS #10287.

