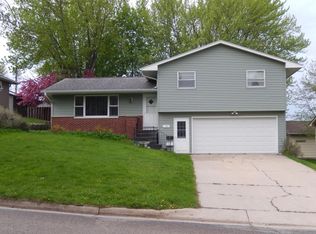Closed
$265,000
112 Main St N, Chatfield, MN 55923
3beds
1,593sqft
Single Family Residence
Built in 1898
7,840.8 Square Feet Lot
$276,200 Zestimate®
$166/sqft
$1,765 Estimated rent
Home value
$276,200
$254,000 - $298,000
$1,765/mo
Zestimate® history
Loading...
Owner options
Explore your selling options
What's special
Step into this meticulously renovated 3-bedroom, 2-bathroom, 1.5-story home, where modern style meets timeless craftsmanship. The kitchen boasts brand-new stainless-steel appliances, a spacious island, and two-tone cabinets, while energy-efficient upgrades like double-pane vinyl windows and LED lighting enhance comfort and sustainability throughout. The main level offers convenience with laundry facilities, a bedroom with French doors, and a full bathroom, while upstairs, Douglas-fir hardwood flooring lends character to two additional bedrooms and another full bathroom. Outside, the oversized 2-car garage is insulated, drywalled, and painted, providing ample space for storage and vehicle maintenance, while brand-new siding and roofing ensure durability and curb appeal. Nestled in a desirable location within walking distance to parks, schools, and amenities, this home offers the perfect blend of modern convenience and classic charm in a vibrant community setting.
Zillow last checked: 8 hours ago
Listing updated: July 30, 2025 at 10:40pm
Listed by:
Adam Cole 507-421-1732,
Counselor Realty of Rochester
Bought with:
Adam Cole
Counselor Realty of Rochester
Source: NorthstarMLS as distributed by MLS GRID,MLS#: 6514622
Facts & features
Interior
Bedrooms & bathrooms
- Bedrooms: 3
- Bathrooms: 2
- Full bathrooms: 2
Bedroom 1
- Level: Main
Bedroom 2
- Level: Upper
Bedroom 3
- Level: Upper
Bathroom
- Level: Main
Bathroom
- Level: Upper
Dining room
- Level: Main
Kitchen
- Level: Main
Laundry
- Level: Main
Living room
- Level: Main
Heating
- Forced Air
Cooling
- None
Appliances
- Included: Dishwasher, Exhaust Fan, Gas Water Heater, Microwave, Range, Refrigerator, Stainless Steel Appliance(s)
Features
- Basement: Partial,Unfinished
- Has fireplace: No
Interior area
- Total structure area: 1,593
- Total interior livable area: 1,593 sqft
- Finished area above ground: 1,401
- Finished area below ground: 0
Property
Parking
- Total spaces: 2
- Parking features: Detached, Concrete, Insulated Garage
- Garage spaces: 2
Accessibility
- Accessibility features: None
Features
- Levels: One and One Half
- Stories: 1
Lot
- Size: 7,840 sqft
- Dimensions: 128 x 58
- Features: Wooded
Details
- Foundation area: 684
- Parcel number: 513134000340
- Zoning description: Residential-Single Family
Construction
Type & style
- Home type: SingleFamily
- Property subtype: Single Family Residence
Materials
- Engineered Wood, Frame
- Foundation: Stone
- Roof: Age 8 Years or Less
Condition
- Age of Property: 127
- New construction: No
- Year built: 1898
Utilities & green energy
- Electric: Circuit Breakers, 100 Amp Service
- Gas: Natural Gas
- Sewer: City Sewer/Connected
- Water: City Water/Connected
Community & neighborhood
Location
- Region: Chatfield
- Subdivision: Twiford & Cos Add
HOA & financial
HOA
- Has HOA: No
Other
Other facts
- Road surface type: Paved
Price history
| Date | Event | Price |
|---|---|---|
| 7/30/2024 | Sold | $265,000-3.6%$166/sqft |
Source: | ||
| 6/26/2024 | Pending sale | $275,000$173/sqft |
Source: | ||
| 4/9/2024 | Listed for sale | $275,000+358.3%$173/sqft |
Source: | ||
| 9/20/2023 | Sold | $60,000-39.9%$38/sqft |
Source: | ||
| 9/11/2023 | Pending sale | $99,900$63/sqft |
Source: | ||
Public tax history
| Year | Property taxes | Tax assessment |
|---|---|---|
| 2024 | $1,794 | $63,200 -40.5% |
| 2023 | -- | $106,300 +4.3% |
| 2022 | $1,672 +6.5% | $101,900 +19.9% |
Find assessor info on the county website
Neighborhood: 55923
Nearby schools
GreatSchools rating
- 7/10Chatfield Elementary SchoolGrades: PK-6Distance: 1.3 mi
- 8/10Chatfield SecondaryGrades: 7-12Distance: 0.5 mi

Get pre-qualified for a loan
At Zillow Home Loans, we can pre-qualify you in as little as 5 minutes with no impact to your credit score.An equal housing lender. NMLS #10287.
Sell for more on Zillow
Get a free Zillow Showcase℠ listing and you could sell for .
$276,200
2% more+ $5,524
With Zillow Showcase(estimated)
$281,724
